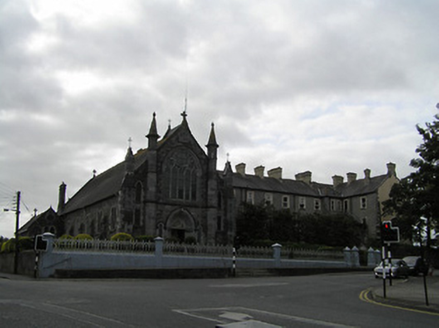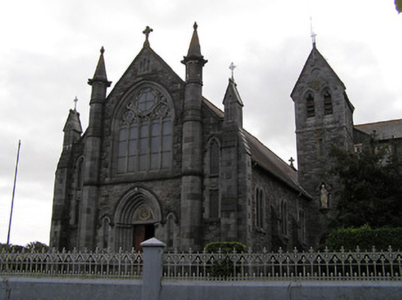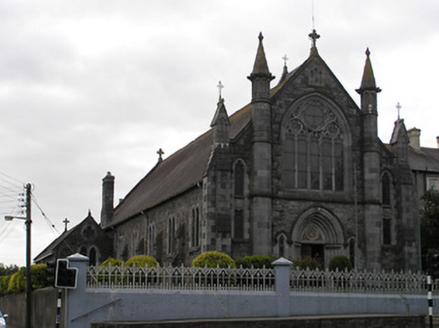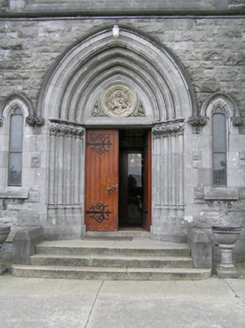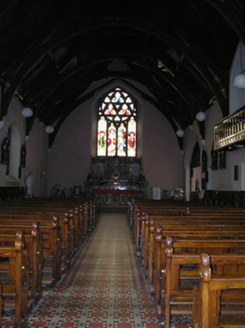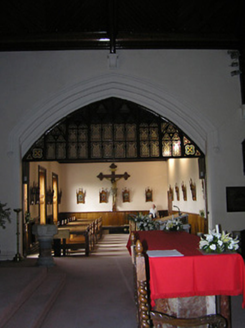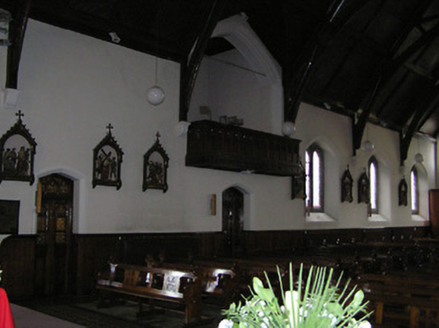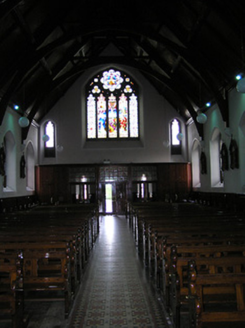Survey Data
Reg No
12001097
Rating
Regional
Categories of Special Interest
Architectural, Artistic, Social, Technical
Previous Name
Saint Camillus's Convent
Original Use
Church/chapel
In Use As
Church/chapel
Date
1895 - 1900
Coordinates
250650, 155323
Date Recorded
17/06/2004
Date Updated
--/--/--
Description
Attached six-bay double-height single-cell Gothic Revival Catholic church, built 1896-9, on a corner site with single-bay three-stage gabled tower to west on a square plan, and two-bay single-storey sacristy to south-east. Pitched slate roofs (gabled to tower) with decorative terracotta ridge tiles, cut-limestone coping to gables having cross finials to apexes, and square-profiled cast-iron rainwater goods on overhanging exposed timber eaves having Fleur-de-Lys brackets. Broken coursed rock-faced cut-limestone walls with limestone ashlar dressings including quoins to corners, buttresses to nave, stepped clasping corner buttresses having gabled pinnacles with cross finials to apexes, full-height engaged octagonal piers to north having panelled stage with decorative course supporting elongated polygonal spirelets, and chamfered stringcourse to top (bell) stage to tower. Paired pointed-arch window openings to nave with cut-limestone chamfered sills, shared cut-limestone block-and-start surrounds having chamfered reveals, and fixed-pane fittings having leaded stained glass panels. Tiered square- (bottom) and trefoil-headed (top) window openings to outer bays to north with cut-limestone sills, cut-limestone block-and-start surrounds having chamfered reveals, date stone ("1898") intermediary panels, hood mouldings over, and fixed-pane fittings having leaded stained glass panels. Pointed-arch window opening to north on cut-limestone sill course with cut-limestone block-and-start surround having moulded reveals, hood moulding over, mullions and tracery forming five-part trefoil-headed arrangement having trefoil and octafoil lights to arch, and fixed-pane fittings having leaded stained glass panels. Square-headed slit-style apertures to second stage to tower with cut-limestone surrounds having chamfered reveals, and fixed-pane fittings having leaded stained glass panels. Paired trefoil-headed openings to top (bell) stage to tower (trefoil window openings over to gables) with cut-limestone block-and-start surrounds having chamfered reveals, and louvered panel fittings (cut-limestone surrounds to gables having chamfered reveals, and fixed-pane fittings). Square-headed door opening to north in pointed-arch frame approached by three cut-stone steps with cut-limestone block-and-start surround having clustered colonette reveals with foliate capitals, hood moulding over on foliate consoles, tongue-and-groove timber panelled double doors having iron hinges, and decorative overpanel incorporating pierced quatrefoil panel. Full-height interior open into roof with glazed timber panelled internal porch, decorative tiled floor, timber pews, tongue-and-groove timber panelled wainscoting, open work timber gallery to first floor to west, Gothic-style altar furniture, and open timber roof construction on cut-stone corbels. Set back from line of road on a corner site in shared grounds with painted rendered boundary wall to perimeter of site having decorative iron railings over, painted rendered chamfered piers having profiled capping, and decorative iron gates.
Appraisal
A substantial church in a picturesque Gothic Revival style built to designs prepared by Samuel Francis Hynes (1854-1931) forming a dramatic landmark on a prominent corner site while contributing to the group and setting values of the Saint Camillus's Convent complex. Fine cut-stone accents displaying expert stone masonry enhance the architectural design value of the composition while a well-preserved interior exhibits features of artistic design significance including delicate stained glass panels together with a complex roof construction identifying the technical or engineering importance of the site.
