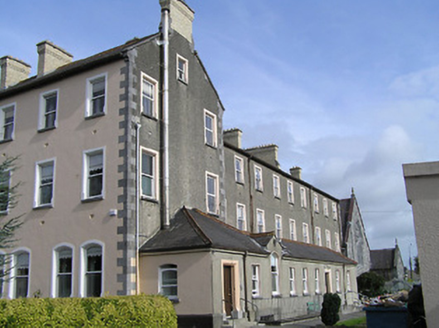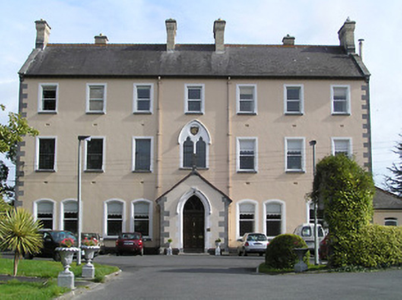Survey Data
Reg No
12001098
Rating
Regional
Categories of Special Interest
Architectural, Artistic, Social
Previous Name
Saint Camillus's Convent
Original Use
Convent/nunnery
In Use As
Convent/nunnery
Date
1885 - 1890
Coordinates
250629, 155296
Date Recorded
17/06/2004
Date Updated
--/--/--
Description
Detached seven-bay three-storey convent with dormer attic, built 1886, on an elongated T-shaped plan with single-bay single-storey gabled advanced porch to centre ground floor, two-bay three-storey side elevations, and ten-bay three-storey return to east. Mostly refenestrated, post-2001. Pitched slate roofs on a T-shaped plan (gabled to porch) with decorative terracotta ridge tiles, yellow brick Running bond chimney stacks, cut-limestone coping to gables (having cross finial to apex to porch), rooflights to return, and cast-iron rainwater goods on cut-limestone eaves. Painted rendered, ruled and lined walls to front (south-west) elevation (including to porch) with cut-limestone quoins to corners, and unpainted roughcast walls to remainder having cut-limestone quoins to corners. Square-headed window openings (paired camber-headed window openings to ground floor front (south-west) elevation; pointed-arch window openings to ground floor return) with cut-limestone sills, rendered surrounds having chamfered reveals, and one-over-one timber sash windows (fixed-pane fittings to left first floor having leaded stained glass panels) having replacement uPVC casement windows, post-2001, to return. Paired trefoil-headed window openings to centre first floor in painted rendered pointed-arch frame with cut-limestone sill, plaque to arch in round recess, hood moulding over, and fixed-pane fittings having leaded stained glass panels. Pointed-arch door opening with cut-stone step, cut-limestone block-and-start surround having chamfered reveals, hood moulding over, and timber panelled double doors having overlight. Interior with carved timber architraves to door openings having timber panelled doors, timber panelled shutters to window openings, decorative tiled floor to corridor to return having series of round-headed relieving arches with moulded reveals, and plasterwork cornices to ceilings. Set back from road in own grounds with landscaped grounds to site.
Appraisal
A well-appointed substantial convent forming a pleasing landmark on a slightly elevated site overlooking College Road. Sparsely detailed subtle features including carved limestone dressings produce a muted Gothic theme complimenting the appearance of the later adjoining church (12001098/KK-4766-14-98), thereby enhancing the group quality of the site. While the retention of the original form and massing maintains the integrity of the composition as does the survival of early features of artistic design merit to the interior the overall character of the convent has not benefited from the gradual replacement of the fittings to the openings with inappropriate modern articles.



