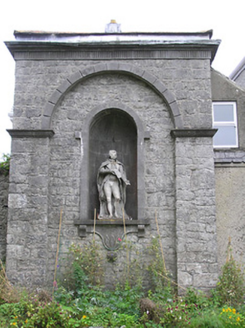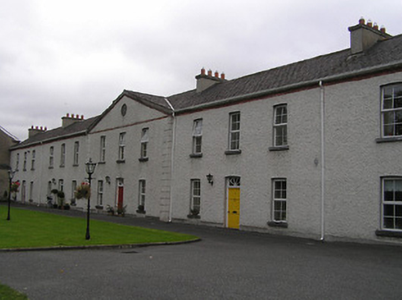Survey Data
Reg No
12001112
Rating
Regional
Categories of Special Interest
Architectural, Historical, Social
Original Use
Almshouse
In Use As
Almshouse
Date
1800 - 1805
Coordinates
251196, 155411
Date Recorded
17/06/2004
Date Updated
--/--/--
Description
Detached fifteen-bay two-storey almshouse, built 1803-4, on a symmetrical plan centred on three-bay two-storey pedimented breakfront. Renovated, 1992. Replacement pitched slate roof centred on pitched (gabled) slate roof (breakfront), clay ridge tiles, rendered chimney stacks having concrete capping supporting terracotta pots, and uPVC rainwater goods on red brick header bond stepped eaves. Replacement roughcast walls on rendered chamfered plinth with rusticated rendered quoins to corners including rusticated rendered quoins to corners (breakfront) supporting red brick header bond pediment. Square-headed central door openings in shallow camber-headed recesses with concealed dressings framing replacement timber panelled doors having fanlights. Square-headed window openings in shallow camber-headed recesses with cut-limestone sills, and concealed dressings framing replacement uPVC casement windows replacing six-over-six timber sash windows. Set in landscaped grounds.
Appraisal
An almshouse representing an important component of the early nineteenth-century built heritage of Kilkenny with the architectural value of the composition, 'an eligible range of buildings...endowed in the year 1803 by Mr. James Switzir [d. 1806] for twenty reduced windows – twelve Protestants and eight Roman Catholics – each of whom is provided with an habitation and allowed £20 per annum' (Brewer 1829, 447), confirmed by such attributes as the symmetrical footprint centred on an expressed breakfront; the doorcases showing simplified peacock tail fanlights; the uniform or near uniform proportions of the slender openings on each floor; and the monolithic pediment embellishing the roof.



