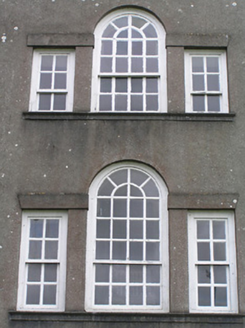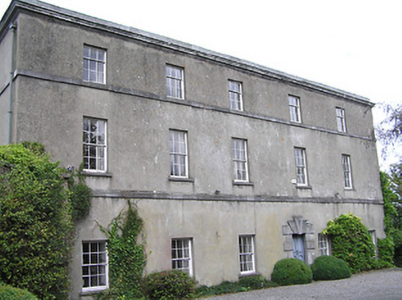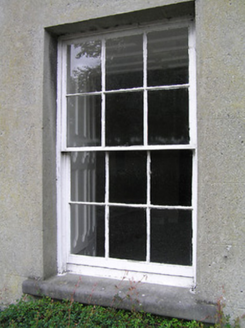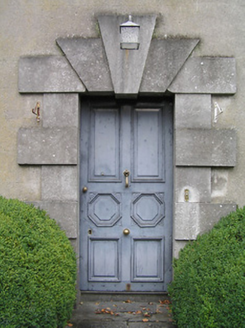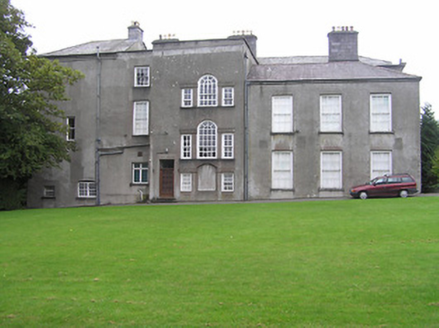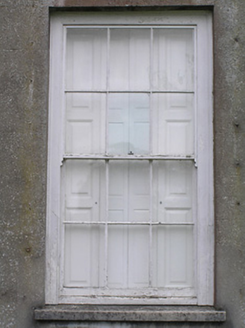Survey Data
Reg No
12003012
Rating
National
Categories of Special Interest
Archaeological, Architectural, Artistic, Historical, Social
Original Use
Bishop's palace
Date
1730 - 1740
Coordinates
250334, 156446
Date Recorded
27/07/2004
Date Updated
--/--/--
Description
Detached five-bay three-storey bishop's palace, built 1735-6, on a T-shaped plan; three-bay two-storey (north-west) or two-bay three-storey (north-east) blocks centred on single-bay (single-bay deep) three-storey return (north) on a square plan. Occupied, 1901; 1911. Restored, 1962-3. Now disused. Hipped slate roof behind parapet with clay ridge tiles, tuck pointed limestone ashlar chimney stacks on axis with ridge having cut-limestone chamfered capping supporting terracotta or yellow terracotta tapered pots, and concealed rainwater goods retaining cast-iron hoppers and downpipes; hipped slate roofs (north) with terracotta ridge tiles, and cast-iron rainwater goods retaining cast-iron downpipes. Part creeper- or ivy-covered rendered, ruled and lined walls with "Cavetto"-detailed cut-limestone cornice below copper-covered blocking course; rendered, ruled and lined surface finish (remainder). Square-headed off-central door opening with cut-limestone step threshold, and drag edged cut-limestone block-and-start surround centred on keystone framing timber panelled door. Square-headed window openings (ground floor) with dragged cut-limestone rounded sills, and concealed dressings framing six-over-six timber sash windows without horns. Square-headed window openings (first floor) with cut-limestone sills, and concealed dressings framing six-over-six timber sash windows without horns. Square-headed window openings (top floor) with cut-limestone sill course, and concealed dressings framing three-over-six timber sash windows. "Venetian Windows" (north) with cut-limestone sills, and concealed dressings including rendered lintels framing twelve-over-eight (first floor) or eight-over-eight (top floor) timber sash windows without horns having four-over-four (first floor) or four-over-two (top floor) sidelights without horns. Square-headed window openings (north-west) with concrete sills, and concealed dressings framing six-over-six timber sash windows having exposed sash boxes. Square-headed window openings (north-east) with cut-limestone sills, and concealed dressings framing nine-over-nine (first floor) or six-over-six (top floor) timber sash windows having exposed sash boxes. Interior including (ground floor): hall; panelled staircase hall (north) retaining carved timber lugged surrounds to door openings framing timber panelled doors, dentilated cornice to ceiling, staircase on a dog leg plan with fluted balusters supporting carved timber banister terminating in fluted Corinthian colonette newels, Classical-style surrounds to window openings to half-landings framing timber panelled shutters on panelled risers, carved timber lugged surrounds to door openings to landings framing timber panelled doors, and egg-and-dart-detailed cornice to compartmentalised ceiling on triglyph frieze on entablature centred on decorative plasterwork ceiling rose; bow-ended dining parlour (north-west) retaining carved timber surrounds to door openings framing timber panelled doors with carved timber surrounds to window openings framing timber panelled shutters on panelled risers, columnar screen with egg-and-dart-detailed pillars between egg-and-dart-detailed pilasters, and decorative plasterwork cornice to ceiling; (first floor): bow-ended withdrawing room (north-west) retaining carved timber surrounds to door openings framing timber panelled doors with carved timber surrounds to window openings framing timber panelled shutters on panelled risers, and decorative plasterwork cornice to ceiling centred on decorative plasterwork ceiling rose; and carved timber surrounds to door openings to remainder framing timber panelled doors with carved timber surrounds to window openings framing timber panelled shutters on panelled risers. Set in landscaped grounds.
Appraisal
A bishop's palace erected by Bishop Charles Este (1696-1745) representing an important component of the built heritage of Kilkenny with the architectural value of the composition, one repurposing the pillared vaults of a fourteenth-century "hall house" erected by Bishop Richard de Ledrede (d. 1361) and a sixteenth-century tower house or "solar" erected by Bishop Milo Baron (d. 1550) [SMR KK019-026123-], confirmed by such attributes as the compact but multi-faceted plan form; the asymmetrical façade with a robust doorcase modelled on "A Rustick Door from Palladio much used by the Modern Architects" illustrated by William Halfpenny (d. 1755) in "Practical Architecture" (1724); the diminishing in scale of the widely-spaced openings on each floor producing a graduated visual impression; and the parapeted roof: meanwhile, aspects of the composition, in particular the bow-ended dining parlour and withdrawing room, clearly illustrate the continued development or "improvement" of the bishop's palace by Bishop John Kearney (c.1742-1813). Having been well maintained, the form and massing survive intact together with substantial quantities of the original fabric, both to the exterior and to the interior restored (1962-3) under the aegis of Reverend Hendy Robert McAdoo (1916-98) where contemporary joinery; restrained chimneypieces; and decorative plasterwork enrichments, all highlight the considerable artistic potential of a bishop's palace making a pleasing visual statement in the shadow of Saint Canice's Cathedral (see 12005018) and Saint Canice's Tower [SMR KK019-026175-]. NOTE: Occupied (1901) by Reverend John Baptist Crozier (1853-1920), Bishop of Ossory, Ferns and Leighlin (fl. 1897-1907); and (1911) by Reverend Charles Frederick D'Arcy (1857-1938), Bishop of Ossory, Ferns and Leighlin (fl. 1907-11).
