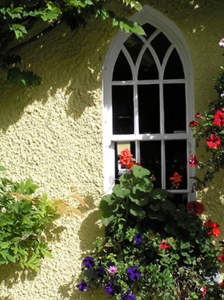Survey Data
Reg No
12006005
Rating
Regional
Categories of Special Interest
Architectural, Historical, Social
Original Use
House
In Use As
House
Date
1790 - 1810
Coordinates
251530, 155879
Date Recorded
27/07/2004
Date Updated
--/--/--
Description
Detached two-bay two-storey double-pile house, c.1800, incorporating fabric of earlier house, c.1725, with single-bay single-storey lean-to projecting bay to left ground floor. Extended, c.1825, comprising three-bay single-storey recessed lateral wing to right forming L-shaped plan having single-bay single-storey projecting porch to corner. Mostly refenestrated. Hipped and pitched double-pile (M-profile) slate roof (lean-to to projecting bay; hipped gabled and pitched roof to wing) with clay ridge tiles, roughcast chimney stacks, and iron rainwater goods on rendered eaves. Painted roughcast walls with segmental-headed recess to projecting bay (possibly originally opening), and rendered stringcourse supporting battlemented parapet to porch. Square-headed window openings (elliptical-headed window openings to projecting bay; pointed-arch window openings to porch) with cut-stone sills, and replacement uPVC casement windows retaining some six-over-six timber sash windows throughout (fixed-pane timber windows to projecting bay; three-over-six timber sash window to porch having traceried overlight). Square-headed door opening with replacement glazed timber door. Interior with timber panelled shutters to window openings. Set in own grounds with painted roughcast boundary wall having coping supporting iron railings, and projecting bay fronting on to road.
Appraisal
A pleasant middle-size house of singular massing attesting to a drawn-out evolution over a considerable period of time with substantial wall masses to some portions indicating early origins dating back to at least the early eighteenth century. Although some of the historic fabric survives intact both to the exterior and to the interior the continued substitution with inappropriate modern articles threatens to further undermine the positive impression made on the character of the streetscape. The house remains of additional importance in the locality for the historic associations with the Banim family including John Banim (1798-1842), author, and the Lamphier family.





