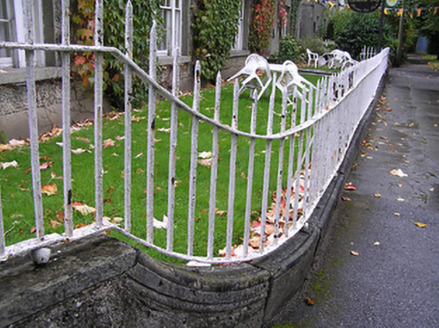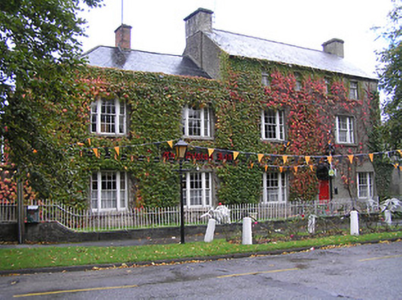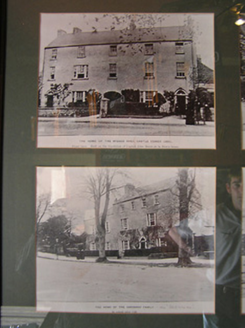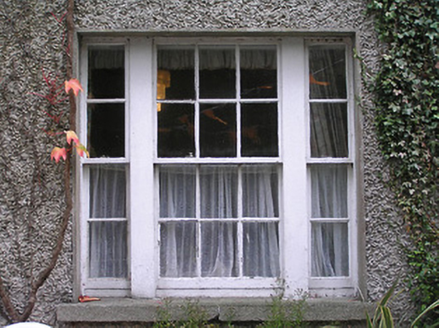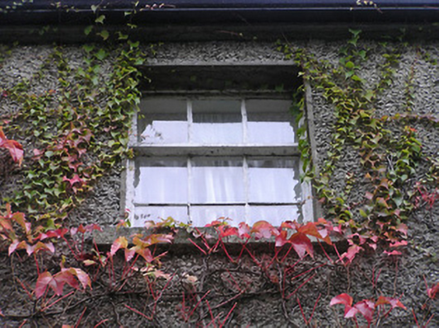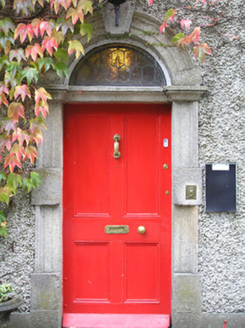Survey Data
Reg No
12301005
Rating
Regional
Categories of Special Interest
Architectural, Historical, Social
Original Use
House
In Use As
Hotel
Date
1790 - 1810
Coordinates
253540, 173026
Date Recorded
18/05/2004
Date Updated
--/--/--
Description
Detached three-bay three-storey house, c.1800, possibly originally three-bay two-storey with two-bay two-storey wing to left. Now in use as hotel. Pitched slate roof (hipped and pitched to wing behind parapet) with clay ridge tiles, rendered chimney stacks over red brick irregular bond construction (red brick Running bond chimney stack to wing), and cast-iron rainwater goods on rendered eaves. Ivy-clad unpainted roughcast walls with cut-limestone coping to parapet to wing. Square-headed window openings (in tripartite arrangement to ground and to first floors) with cut-limestone sills, six-over-six timber sash windows having two-over-two sidelights, and three-over-six timber sash windows to top floor. Round-headed door opening with cut-granite Gibbsian surround, and timber panelled door having overlight. Interior with timber panelled shutters to window openings. Set back from line of road in own grounds with forecourt having wrought iron railings to perimeter on cut-limestone plinth.
Appraisal
A gracefully-appointed substantial house incorporating Classically-derived proportions together with distinctive attributes including elegant Wyatt-style window openings, and so on, thereby enhancing not only the architectural value of the composition but consequently the impression made on the formal quality of the streetscape. Despite a number of modifications to accommodate an alternative use the original form and massing survive substantially intact together with much of the historic fabric both to the exterior and to the interior, thereby enhancing the character of the street scene. The house is of some additional importance in the locality for the historic associations with the Carraway (Garraway) family.
