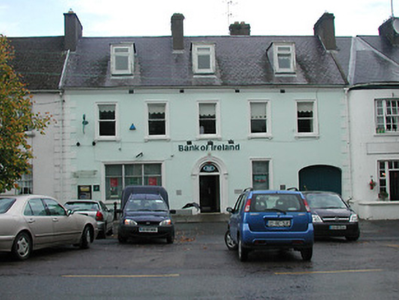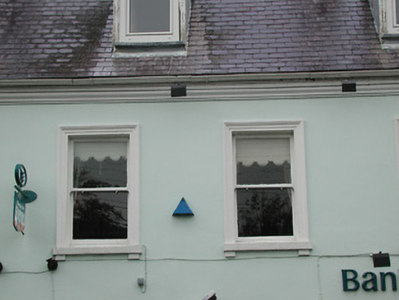Survey Data
Reg No
12301008
Rating
Regional
Categories of Special Interest
Architectural
Previous Name
National Bank of Ireland
Original Use
House
In Use As
House
Date
1815 - 1835
Coordinates
253422, 173013
Date Recorded
18/05/2004
Date Updated
--/--/--
Description
Terraced five-bay two-storey house with dormer attic, c.1825, with elliptical-headed carriageway to right ground floor. Renovated and part refenestrated, c.1975, with window opening to left ground floor remodelled to accommodate use as bank. Part refenestrated. Pitched (shared) slate roof with clay ridge tiles, rendered chimney stacks, rendered coping to party walls, flat iron-lined roofs to dormer attic windows, and cast-iron rainwater goods on moulded rendered eaves. Painted rendered walls with rendered quoins to ends. Square-headed window openings (remodelled to left ground floor, c.1975) with cut-stone sills on consoles, moulded rendered surrounds, one-over-one timber sash windows to first floor, and replacement fixed-pane aluminium windows, c.1975, to ground floor (in three-light arrangement to remodelled opening) having replacement uPVC casement windows to dormer attic. Round-headed door opening with moulded rendered panelled pilaster surround, and timber panelled door having overlight. Elliptical-headed carriageway to right ground floor with tongue-and-groove timber panelled double doors having wicket gate. Interior with timber panelled reveals/shutters to window openings. Road fronted with concrete footpath to front.
Appraisal
A well-appointed substantial house contributing to the elegant formal quality of the streetscape on account of attributes including the balanced arrangement of the openings together with the applied rendered dressings in the Classical manner, all of which enliven the architectural design value of the composition. Having been successfully converted to an alternative use without adversely affecting the historic integrity of the composition the house makes a positive impression on the aesthetic appeal of High Street.



