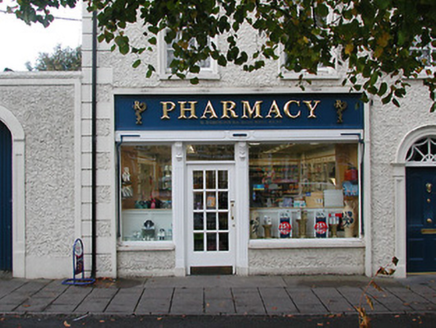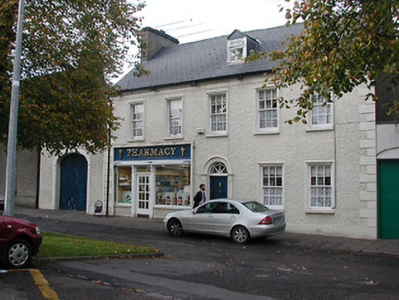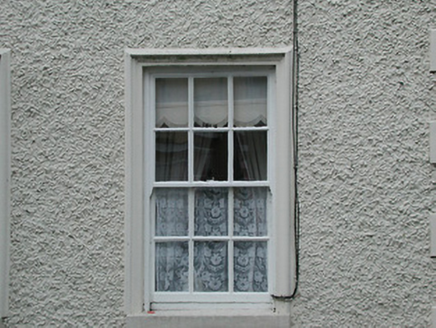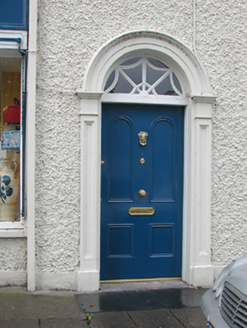Survey Data
Reg No
12301010
Rating
Regional
Categories of Special Interest
Architectural, Artistic
Original Use
House
In Use As
House
Date
1790 - 1810
Coordinates
253392, 173007
Date Recorded
18/05/2004
Date Updated
--/--/--
Description
Detached five-bay two-storey house with dormer attic, c.1800. Renovated, c.1950, with shopfront inserted to left ground floor. Reroofed. Pitched roof (gabled to dormer attic window) with replacement artificial slate clay ridge tiles, rendered chimney stacks, and cast-iron rainwater goods on rendered eaves. Painted roughcast walls with rendered quoins to ends, and rendered band to eaves. Square-headed window openings with cut-limestone sills, moulded rendered surrounds, and six-over-six timber sash windows having replacement uPVC casement window to dormer attic. Round-headed door opening with moulded rendered panelled pilaster surround, and timber panelled door having fanlight. Shopfront, c.1950, to left ground floor in rendered frame with fluted pilasters having foliate consoles, fixed-pane timber display windows, glazed timber door having overlight, panelled awning box over on iron brackets, and panelled fascia. Interior with timber panelled reveals/shutters to window openings. Road fronted with concrete footpath to front, painted roughcast screen wall to left having elliptical-headed carriageway with rendered panelled pilaster surround incorporating keystone, painted replacement corrugated-iron double doors, c.1975, incorporating wicket gate, and rendered coping to parapet.
Appraisal
A well-balanced middle-size house retaining much of the original form and massing together with substantial quantities of the early fabric both to the exterior and to the interior, thereby contributing to the historic flavour of the street scene. A finely-detailed door opening incorporating a delicate fanlight enhances the architectural design value of an otherwise sparsely detailed composition while a pretty shopfront exhibiting some fine craftsmanship further enlivens the external expression of the composition at street level.







