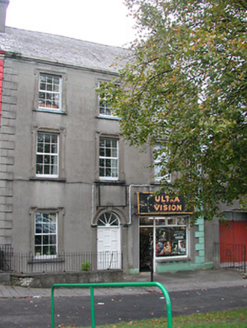Survey Data
Reg No
12301012
Rating
Regional
Categories of Special Interest
Architectural
Original Use
House
In Use As
House
Date
1815 - 1835
Coordinates
253360, 173001
Date Recorded
18/05/2004
Date Updated
--/--/--
Description
End-of-terrace three-bay three-storey house, c.1825. Renovated, c.1975, with shopfront inserted to right ground floor. Mostly refenestrated. Pitched slate roof with clay ridge tiles, rendered chimney stacks, and cast-iron rainwater goods on rendered eaves. Unpainted rendered, ruled and lined wall to front (south) elevation with rendered quoins to ends, and unpainted roughcast walls to remainder. Square-headed window openings with cut-limestone sills, moulded rendered lugged surrounds, and replacement uPVC casement windows to front (south) elevation retaining six-over-six timber sash windows to remainder. Round-headed door opening with rendered pilaster surround having archivolt with keystone, and timber panelled door having fanlight. Shopfront, c.1975, to right ground floor with fixed-pane timber display window having casement overlight, glazed timber panelled door having overlight, and fascia over. Road fronted with sections of iron railings to front on unpainted rendered plinth, and unpainted rendered screen wall to right having camber-headed carriageway with rendered course over supporting blocking course to parapet
Appraisal
A well-appointed substantial house making a positive contribution to the formal quality of the streetscape on account of the incorporation of Classically-derived proportions together with the fine rendered dressings enlivening the architectural design value of the composition. However, although most of the original form and massing remain in place the replacement fittings to most of the openings together with the insensitive remodelling of part of the ground floor have not had a positive bearing on the external expression of the site.

