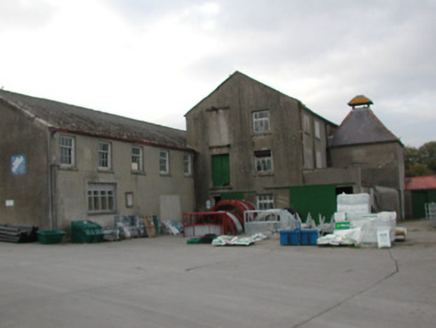Survey Data
Reg No
12301022
Rating
Regional
Categories of Special Interest
Architectural, Technical
Original Use
Mill (tread)
Date
1915 - 1925
Coordinates
253233, 173026
Date Recorded
18/05/2004
Date Updated
--/--/--
Description
Detached two-bay (four-bay deep) three-storey gable-fronted mill, commissioned 1918; built 1920, on a rectangular plan; single-bay two-stage kiln tower (north-east) on a square plan. Now disused. Pitched (gable-fronted) slate roof on strutted King post timber construction with ridge tiles, concrete coping to gables, and cast-iron rainwater goods on rendered eaves with cast-iron downpipes; pyramidal slate roof (kiln tower), roll moulded terracotta ridge tiles with vent to apex, and cast-iron rainwater goods on rendered eaves with cast-iron downpipes. Rendered, ruled and lined walls; rendered, ruled and lined walls (kiln tower). Square-headed loading openings (west) with concrete sills, and concealed dressings framing timber boarded double doors. Square-headed window openings (east) with concrete sills, and concealed dressings framing timber casement windows. Square-headed window openings (kiln tower) with concrete sills, and concealed dressings framing rendered infill. Interior with timber boarded floors on timber joists on timber beams. Set back from street in shared grounds.
Appraisal
A mill representing an integral component of the early twentieth-century industrial heritage of Castlecomer (Better Business: A Quarterly Journal of Agricultural and Industrial Co-operation 1920, 174).

