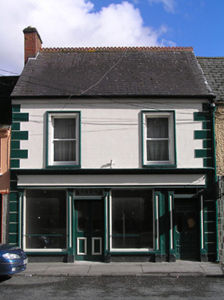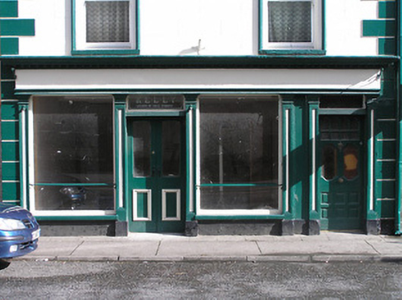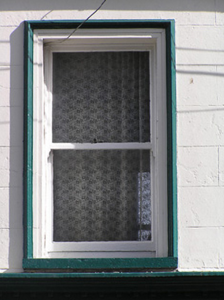Survey Data
Reg No
12301029
Rating
Regional
Categories of Special Interest
Architectural, Artistic
Original Use
House
Historical Use
Shop/retail outlet
In Use As
House
Date
1815 - 1825
Coordinates
253319, 172934
Date Recorded
18/05/2004
Date Updated
--/--/--
Description
Terraced two-bay two-storey house, c.1825. Extensively renovated, c.1900, with shopfront inserted to ground floor. Now disused to ground floor. Pitched slate roof with decorative terracotta ridge tiles, red brick Running bond chimney stack, and cast-iron rainwater goods on rendered eaves. Painted rendered, ruled and lined walls with rendered quoins to ends. Square-headed window openings with rendered sills, moulded rendered surrounds, and replacement one-over-one timber sash windows, c.1900. Timber shopfront, c.1900, to ground floor with panelled pilasters, fixed-pane timber display windows having wrought iron hanging bars, glazed timber panelled double doors having overlight, glazed timber panelled door to house having overlight, and fascia having moulded cornice. Road fronted with concrete footpath to front.
Appraisal
A pleasant modest-scale house exhibiting fine detailing ranging from moulded rendered accents to decorative terracotta features, all of which enhance the architectural design value of the composition. A finely-executed traditional Irish shopfront of artistic design distinction displaying high quality craftsmanship further enlivens the external expression of the house, particularly at street level, while the retention of most of the historic fabric throughout maintains the vital contribution made to the historic appeal of the streetscape.





