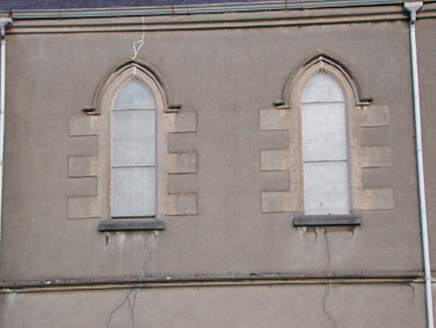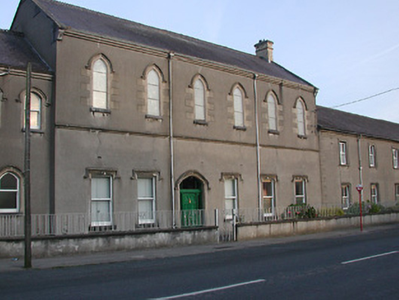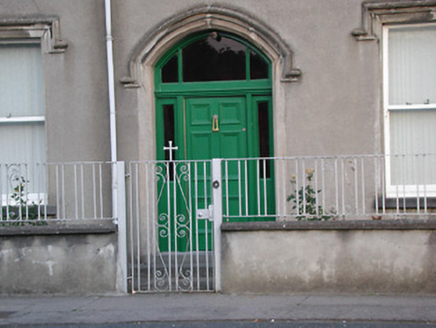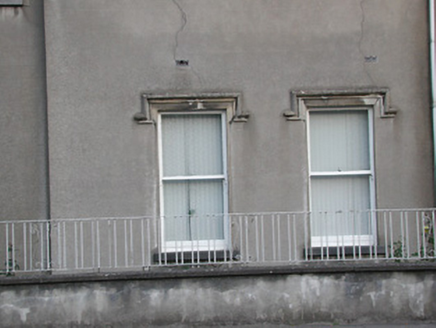Survey Data
Reg No
12301038
Rating
Regional
Categories of Special Interest
Architectural, Artistic, Historical, Social
Original Use
Convent/nunnery
In Use As
Convent/nunnery
Date
1880 - 1890
Coordinates
253341, 172590
Date Recorded
18/05/2004
Date Updated
--/--/--
Description
Detached sixteen-bay two-storey convent, post-1879, probably incorporating fabric of earlier convent, pre-1840, comprising six-bay two-storey main block (accommodating private chapel to first floor) with single-bay two-storey recessed lower end bay to left, and nine-bay two-storey lower lateral wing to right. Pitched slate roofs with clay ridge tiles (profiled to main block), yellow brick Running bond and rendered chimney stacks, cut-limestone coping to gables having cross finials to apexes, and cast-iron rainwater goods on profiled cut-limestone eaves (on rendered eaves to wing). Unpainted rendered, ruled and lined walls with moulded stringcourse to first floor main block, and rendered quoins to ends to wing. Square-headed window openings (pointed-arch window openings to end bay) with cut-limestone sills, hood mouldings over to main block, chamfered reveals to end bay having hood mouldings over, moulded rendered surrounds to wing, and one-over-one timber sash windows having two-over-two timber sash windows to wing. Pointed-arch window openings to first floor main block (chapel) with cut-limestone sills, bas relief block-and-start surrounds having hood mouldings over, and fixed-pane fittings having leaded stained glass panels. Pointed-arch door opening to main block with chamfered reveals having hood moulding over, timber panelled door having sidelights, and overlight. Interior with timber panelled shutters to window openings. Set back from line of road with sections of iron railings to front on unpainted rendered plinth.
Appraisal
A well-composed convent probably incorporating the fabric of an earlier nunnery to the lateral wing, thereby continuing a long-standing presence on site. The distinctive massing including a raised section to the main block to accommodate a chapel ensures the status of the site as a landmark in Kilkenny Street. Very well maintained the convent presents an early aspect with most of the historic fabric intact both to the exterior and to the interior: stained glass panels to the chapel contribute to the artistic design quality of the composition.







