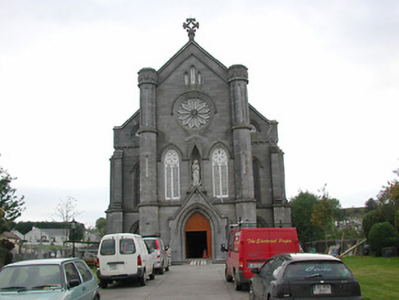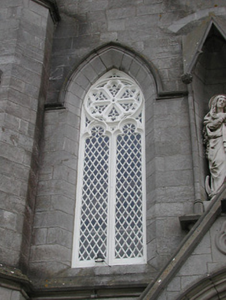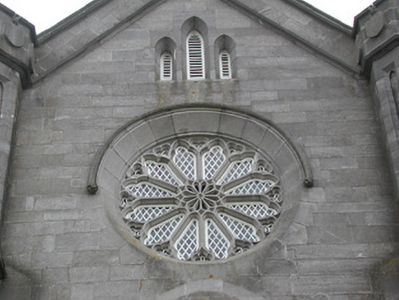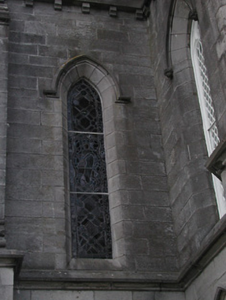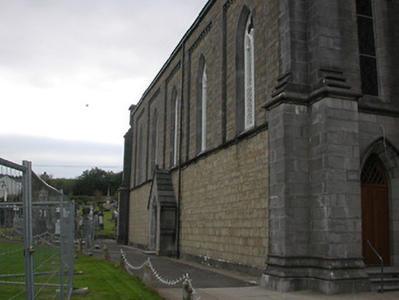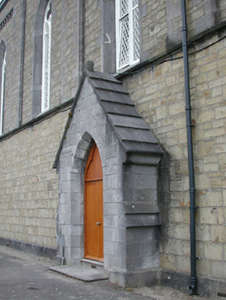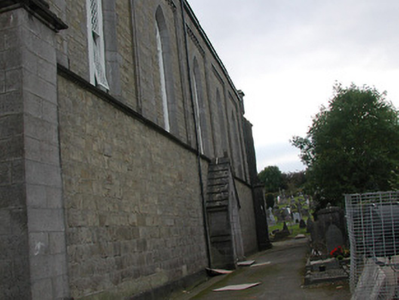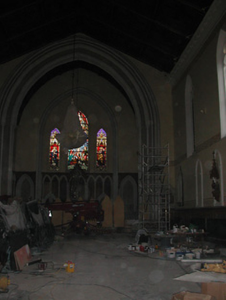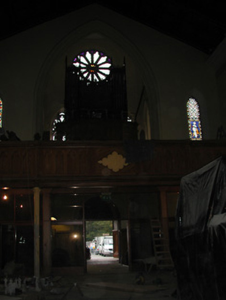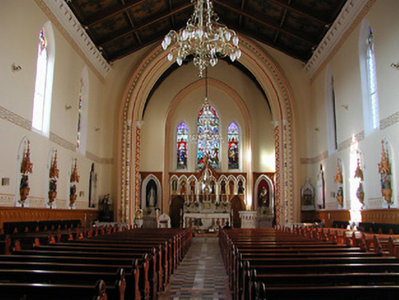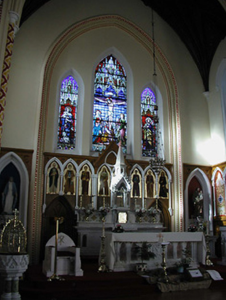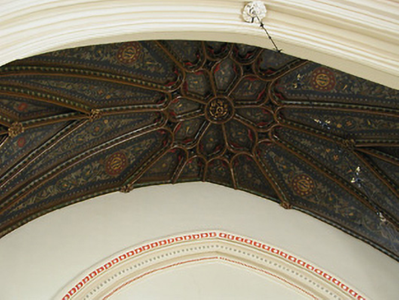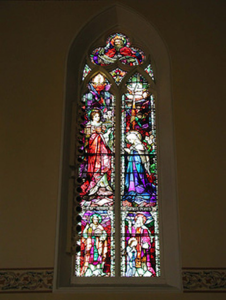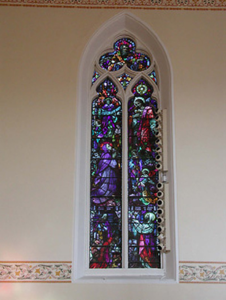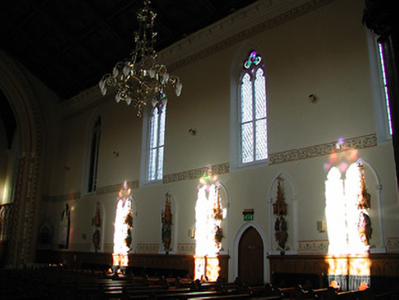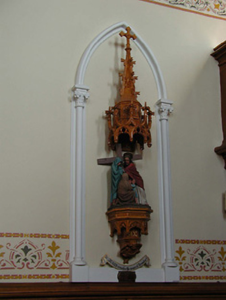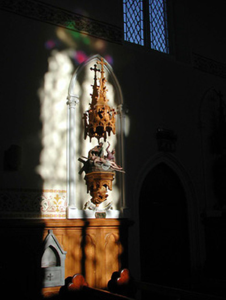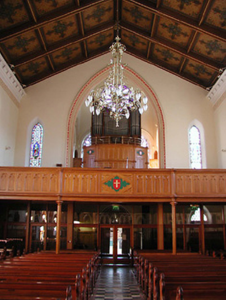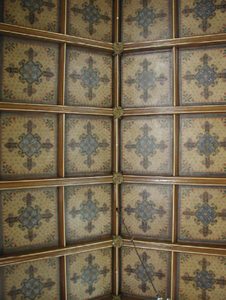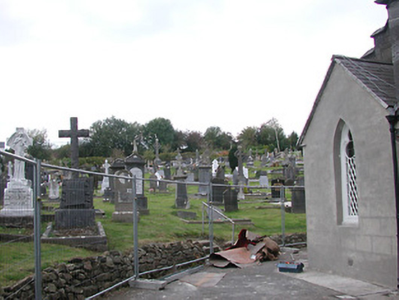Survey Data
Reg No
12301039
Rating
National
Categories of Special Interest
Architectural, Artistic, Historical, Social, Technical
Previous Name
Saint Mary's Catholic Church
Original Use
Church/chapel
In Use As
Church/chapel
Date
1835 - 1845
Coordinates
253231, 172580
Date Recorded
18/05/2004
Date Updated
--/--/--
Description
Detached six-bay double-height Gothic Revival Catholic church, built 1836-43, on site of earlier chapel, pre-1840, comprising five-bay double-height nave with single-bay single-storey gabled advanced porches to centre ground floor, single-bay three-stage projecting entrance bay to east, and single-bay double-height lower chancel to west having single-bay single-storey sacristy with half-attic to west. Undergoing renovation, 2004 (completed, 2005). Pitched slate roofs with clay ridge tiles, cut-limestone coping having cross finials to apexes, and cast-iron rainwater goods on limestone ashlar eaves. Limestone ashlar walls to front (east) elevation with cut-limestone dressings including full-height (three-stage) octagonal corner turrets to entrance bay having profiled sections between stringcourses originally supporting finials, moulded stringcourse to first floor, lancet recess over entrance with carved surround framing statuary, stepped buttresses to flanking bays (clasping to corners), broken coursed squared sandstone walls to remainder having limestone ashlar dressings including stepped buttresses, moulded course to first floor supporting square-headed recesses with limestone ashlar quoins to intermediary piers having chamfered reveals, and console tables over. Pointed-arch window openings to entrance bay with cut-limestone sill course, chamfered reveals, hood moulding over, Y-mullions forming bipartite trefoil-headed arrangement having rose opening to arch, and fixed-pane timber fittings having lattice glazing. Rose window to top stage with cut-limestone surround having chamfered reveals, hood moulding over, mullions forming trefoil-headed arrangement centred on foliate medallion, fixed-pane fittings having lattice glazing, grouped (three-part arrangement) pointed-arch openings over to gable having chamfered reveals, and louvered panel fittings. Pointed-arch window openings to flanking bays with cut-limestone sill course, chamfered reveals, hood mouldings over, fixed-pane fittings, trefoil window openings over having chamfered reveals, hood mouldings over, and fixed-pane timber fittings having lattice glazing. Pointed-arch window openings to nave with cut-limestone sill course, block-and-start surround having chamfered reveals, Y-mullions forming bipartite trefoil-headed arrangement with trefoils to arches, and fixed-pane fittings (incorporating pivot sections) having lattice glazing. Grouped (three-part arrangement) pointed-arch window openings to chancel with cut-limestone block-and-start surrounds having chamfered reveals, and fixed-pane fittings. Pointed-arch door opening in gabled advanced 'porch' surround with two cut-limestone steps, stepped flanking buttresses, moulded reveals having hood moulding over, replacement tongue-and-groove timber panelled double doors, 2004, having overpanel, and cut-limestone coping to gable. Pointed-arch door openings to flanking bays with three cut-limestone steps, chamfered reveals, hood mouldings over, and tongue-and-groove timber panelled doors having overlights. Pointed-arch door openings to porches with cut-limestone steps, stepped flanking buttresses, chamfered reveals, tongue-and-groove timber panelled doors having overpanels, and cut-limestone coping to gables. Full-height interior open into roof restored, 2004-5, with timber pews, trefoil-headed timber panelled wainscoting, carved timber decorative Gothic-style stations in pointed-arch panels with engaged Corinthian colonettes supporting archivolts, timber panelled gallery to first floor to east on clustered colonette piers, pointed-arch choir arch with moulded reveals, plasterwork cornice incorporating Acanthus leaf motif, coffered timber ceiling with decorative painted panels, pointed-arch chancel arch with moulded reveals incorporating engaged colonettes, pointed-arch panelled (arcaded) reredos with engaged Corinthian colonettes supporting archivolts (pointed-arch door openings with carved timber surrounds, and timber panelled doors incorporating 'Y-tracery'), decorative Gothic altar fittings, and vaulted ceiling incorporating moulded ribs centred on decorative rose. Set back from road in own grounds with forecourt.
Appraisal
A monumental large-scale church in a picturesque Gothic Revival style built for Bishop William Kinsella (1793-1845) by George Hetherington (1816-69), and later by Edward Hetherington (n. d.) to designs prepared by William Deane Butler (c.1794-1857) exhibiting stylistic attributes in common with Saint Patrick's Catholic Church (1842) in nearby Ballyragget (12303013/KK-10-03-13), the Catholic Church of Saint Lachtain and Saint Nicholas (1844), Freshford (12305004/KK-13-05-04), and so on, thereby attesting to Deane's position as 'resident architect' for the Diocese of Ossory. Finely-executed limestone ashlar details displaying high quality stone masonry enliven the architectural design quality of the composition: for instance, the combination of turrets, profiled openings, and a enriched finial to the apex produces a complex entrance frontispiece enhancing the presence of the church in the street scene. Having been well maintained the church presents an early aspect with a number of important features and fittings surviving intact both to the exterior and to the interior restored under the supervision of Michael O'Boyle (n. d.) where delicate stained glass panels by the Casey Studios of Dublin enhance the artistic design value of the site while an open timber roof construction identifies the technical or engineering significance of the composition. Having been constructed on the site of an earlier chapel (itself superseding a mid eighteenth-century thatched chapel in the grounds) as indicated by archival drawings including maps the church is of additional importance for the continuation of a long-standing ecclesiastical presence in Castlecomer.

