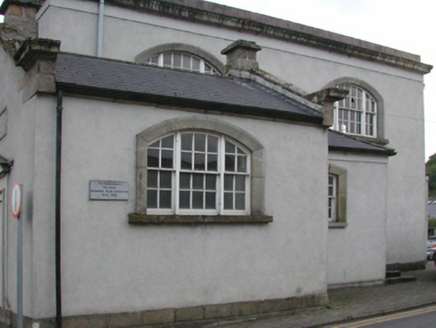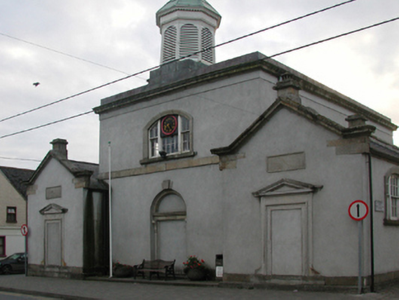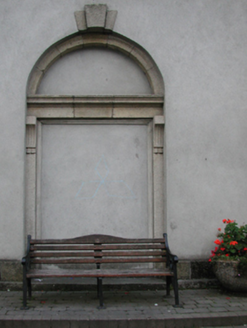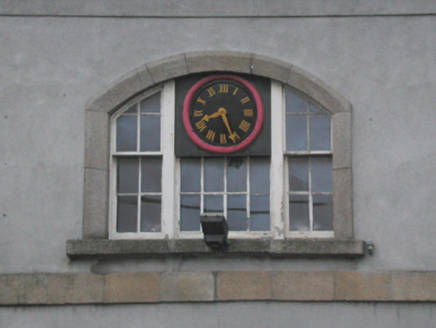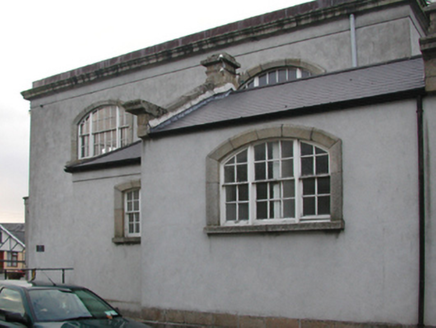Survey Data
Reg No
12301047
Rating
Regional
Categories of Special Interest
Architectural, Artistic, Historical, Social
Previous Name
Castlecomer Market House
Original Use
Market house
In Use As
Court house
Date
1790 - 1810
Coordinates
253292, 172889
Date Recorded
18/05/2004
Date Updated
--/--/--
Description
Detached single-bay (two-bay deep) two-storey market house, built 1809, on a U-shaped plan; single-bay single-storey gabled projecting porches. Renovated, ----, with interior remodelled to accommodate alternative use. Renovated, 1997. Roof not visible behind parapet; replacement pitched (gabled) artificial slate roofs (porches) with ridge tiles, cut-granite coping to gables on cut-granite kneelers with cut-granite chimney stacks to apexes having stepped capping, and replacement uPVC rainwater goods on cut-granite eaves retaining cast-iron downpipes. Replacement cement rendered walls on cut-granite stepped plinth with cut-granite "Cyma Recta"- or "Cyma Reversa"-detailed cornice on blind frieze below copper-covered parapet centred on spire-topped "cupola" on an octagonal plan. Round-headed central door opening with cut-granite step threshold, cut-granite doorcase with monolithic pilasters supporting "Cyma Recta"- or "Cyma Reversa"-detailed cornice on fluted consoles, and concealed dressings centred on cut-granite double keystone framing cement rendered infill. Segmental-headed window openings in tripartite arrangement (first floor) with cut-granite sills, timber mullions, and cut-granite surrounds having chamfered reveals framing eight-over-eight timber sash window without horns having four-over-four sidelights. Square-headed door openings (porches) with cut-granite doorcases framing cement rendered infill. Segmental-headed window openings in tripartite arrangement with cut-granite sills, timber mullions, and cut-granite surrounds having chamfered reveals framing six-over-six timber sash windows without horns having four-over-four sidelights. Square-headed door openings (west) with three cut-granite steps, and cut-granite surrounds framing timber panelled doors. Full-height courtroom renovated, 1997, with timber panelled benches centred on timber panelled judge's bench, and "Cavetto" cornice to ceiling centred on "Acanthus"-detailed ceiling rose. Street fronted with concrete brick cobbled footpath to front.
Appraisal
A market house erected for "Ann" Frances Susan Elizabeth Butler (née Wandesforde) (1754-1830), Dowager Countess of Ormond, to a design exhibited (1809) by Henry Aaron Baker (1753-1836) of Dublin (DIA) representing an important component of the early nineteenth-century built heritage of County Kilkenny with the architectural value of the composition, one evoking favourable comparisons with the contemporary Thomastown Courthouse (----; see 12317058), confirmed by such attributes as the symmetrical footprint centred on a filled-in doorcase demonstrating good quality workmanship in a silver-grey granite; the "Diocletian"-like tripartite glazing patterns; and the polygonal "cupola" embellishing the roofline as a picturesque eye-catcher in the landscape. Having been well maintained, the elementary form and massing survive intact together with substantial quantities of the original fabric, both to the exterior and to the interior, including crown or cylinder glazing panels in hornless sash frames: meanwhile, stencilled timber work ("Justitiæ & Clementiæ"); and plasterwork enrichments, all highlight the artistic potential of a market house making pleasing visual statement in Kilkenny Street.
