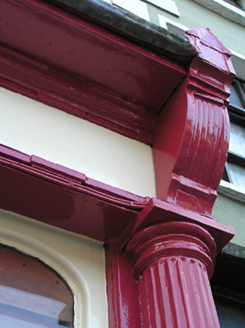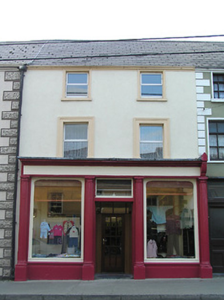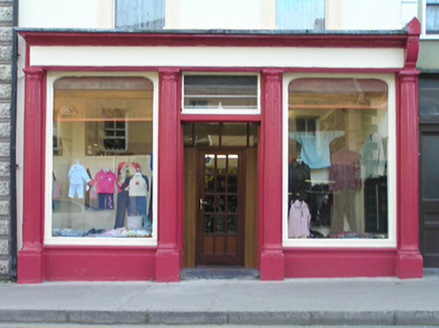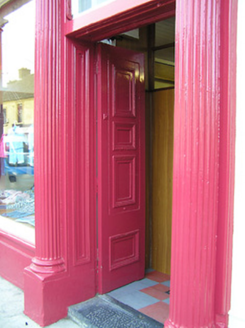Survey Data
Reg No
12301049
Rating
Regional
Categories of Special Interest
Architectural, Artistic
Original Use
House
In Use As
House
Date
1840 - 1860
Coordinates
253290, 172922
Date Recorded
18/05/2004
Date Updated
--/--/--
Description
Terraced two-bay three-storey house, c.1850. Renovated, c.1875, with shopfront inserted to ground floor. Extensively renovated. Pitched (shared) roof with replacement artificial slate, clay ridge tiles, and cast-iron rainwater goods on moulded rendered eaves. Painted replacement cement rendered walls. Square-headed window openings with cut-limestone sills, rendered surrounds (moulded rendered surrounds to first floor), and replacement uPVC casement windows. Shopfront, c.1875, to ground floor on a symmetrical plan with engaged fluted columns, fixed-pane timber display windows, tooled cut-limestone step, timber panelled double doors having overlight, fascia having console (one console missing), and moulded cornice. Road fronted with concrete footpath to front.
Appraisal
Although much of the original form and massing of a modest-scale range remain in place comprehensive renovation works have led to the loss of much of the historic fabric, and to the erosion of some of the character of the site as a consequence. Therefore, the visual appeal of the composition is significantly enhanced by the presence of a very fine Classically-detailed shopfront of considerable artistic design merit displaying good quality craftsmanship.







