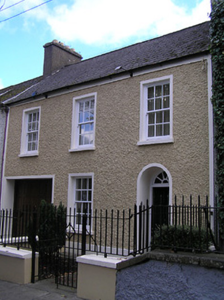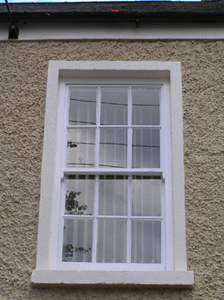Survey Data
Reg No
12301055
Rating
Regional
Categories of Special Interest
Architectural
Original Use
House
In Use As
House
Date
1815 - 1835
Coordinates
253426, 172952
Date Recorded
18/05/2004
Date Updated
--/--/--
Description
Terraced three-bay two-storey house, c.1825, with square-headed carriageway to left ground floor. Extensively renovated. Now in part use as offices. Pitched roof with replacement artificial slate, clay ridge tiles, rendered chimney stack, and cast-iron rainwater goods on rendered eaves having iron ties. Painted roughcast walls (possibly replacement, c.1990) with rendered strips to ends. Square-headed window openings with cut-limestone sills, rendered surrounds, and replacement six-over-six timber sash window. Round-headed door opening with rendered surround, and replacement timber panelled door having fanlight. Square-headed carriageway to left ground floor with rendered surround, and replacement timber panelled double doors. Road fronted with sections of iron railings to front on painted rendered plinth having rendered coping, and iron gate.
Appraisal
Having been reasonably well restored an appealing modest-scale house retaining most of the original composition attributes makes a positive contribution to the historic character of the street scene.



