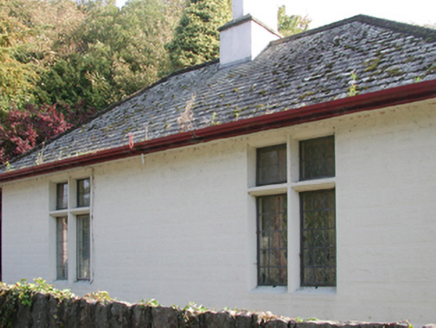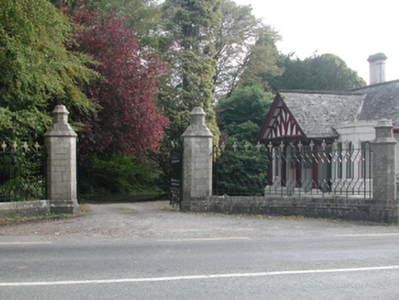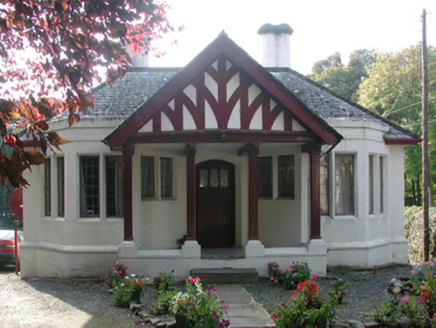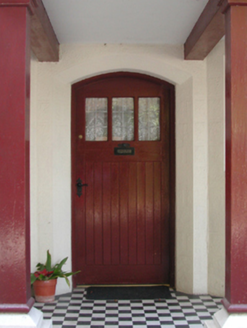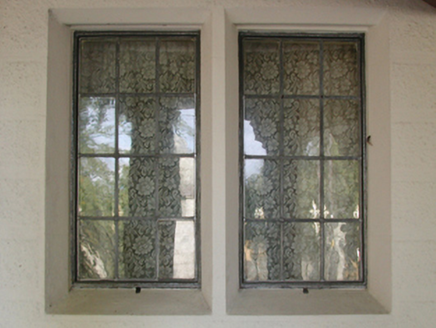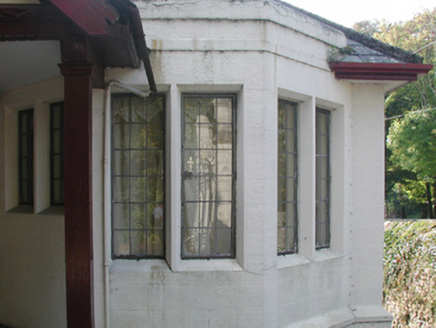Survey Data
Reg No
12301061
Rating
Regional
Categories of Special Interest
Architectural, Artistic
Original Use
Gate lodge
Date
1910 - 1915
Coordinates
253768, 173054
Date Recorded
18/05/2004
Date Updated
--/--/--
Description
Detached three-bay single-storey over-basement gate lodge, built 1912, on a T-shaped plan centred on single-bay single-storey gabled projecting open porch; two-bay single-storey side elevations. Hipped slate roof on a U-shaped plan centred on pitched (gabled) slate roof on timber pillars on plinths, roll moulded clay ridge tiles, paired rendered octagonal chimney stacks on chamfered cushion courses on rendered bases having stringcourses below polygonal capping, timber bargeboards to gable on timber purlins, and cast-iron rainwater goods on timber eaves boards on rendered eaves retaining cast-iron downpipes. Limewashed margined precast concrete block Flemish bond walls on precast concrete chamfered cushion course on plinth. Camber- or segmental-headed central door opening with tiled threshold, and margined precast concrete block surround having chamfered reveals framing glazed timber boarded door. Square-headed flanking window openings in bipartite arrangement with concrete mullions, and margined precast concrete block surrounds having chamfered reveals framing casement window having square glazing bars. Square-headed window openings in bipartite arrangement (remainder) with cruciform mullions, and margined precast concrete block surrounds having chamfered reveals framing casement windows having square glazing bars. Set back from line of road at entrance to grounds of Castlecomer House.
Appraisal
A gate lodge erected to a design by George Francis Beckett (1877-1961) of Dublin (Irish Builder 6th January 1912, 17) not only surviving as an interesting relic of the Castlecomer House estate following the demolition (1975) of the eponymous country house, but also clearly illustrating the continued development or "improvement" of the estate by Captain Richard Henry Prior-Wandesforde (1870-1956) with the architectural value of the composition confirmed by such attributes as the compact plan form centred on a pillared porch; the margined surface finish; the bipartite-detailed polygonal bay windows showing Arts-and-Crafts-like glazing patterns; and the neo-medieval "timber frame" work embellishing the roofline. Having been well maintained, the elementary form and massing survive intact together with substantial quantities of the original fabric, thus upholding the character or integrity of a gate lodge forming part of a self-contained group alongside an adjacent gateway (see 12301081) with the resulting ensemble making a pleasing visual statement in a sylvan street scene.
