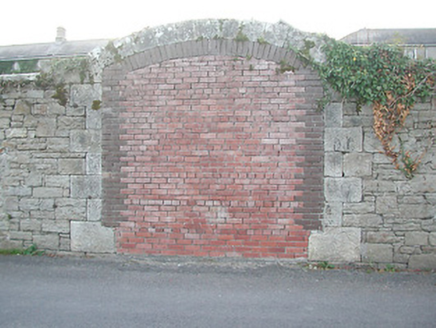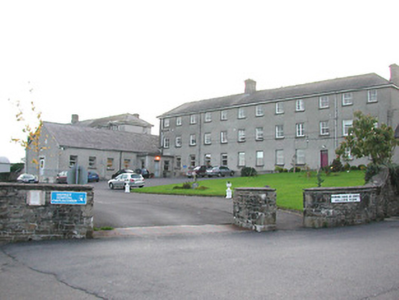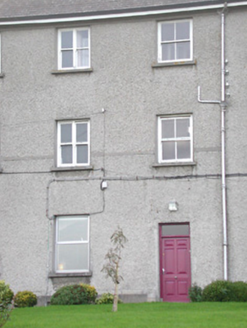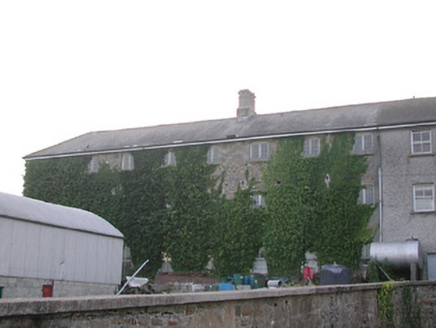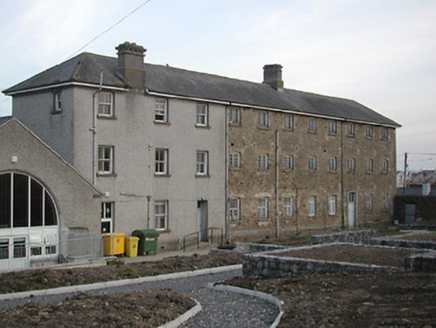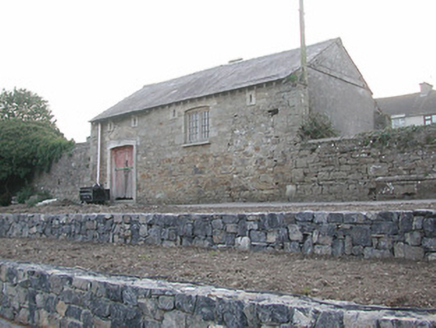Survey Data
Reg No
12301066
Rating
Regional
Categories of Special Interest
Architectural, Historical, Social
Previous Name
Castlecomer Union Workhouse
Original Use
Workhouse
In Use As
Hospital/infirmary
Date
1850 - 1855
Coordinates
253062, 172304
Date Recorded
18/05/2004
Date Updated
--/--/--
Description
Remains of Castlecomer Union Workhouse complex, built 1853-4, including: (i) Pair of twelve-bay three-storey blocks with five-bay single-storey perpendicular connecting range to centre forming T-shaped plan. Converted to use as hospital, 1901. Renovated, c.1925, with connecting range substantially rebuilt. Part refenestrated, c.1975. Hipped slate roofs with clay ridge tiles, cut-stone chimney stacks, and cast-iron rainwater goods on timber eaves. Pitched artificial slate roof to connecting range with clay ridge tiles, and cast-iron rainwater goods on rendered eaves. Unpainted replacement roughcast walls, c.1925, over random rubble sandstone construction with ivy-clad exposed random rubble sandstone construction to part of block to south. Square-headed window openings (remodelled, c.1925, from camber-headed window openings) with cut-limestone sills, and replacement one-over-one and two-over-two timber sash windows, c.1925, having some replacement aluminium casement windows, c.1975, throughout. Camber-headed window openings to part of block to south with cut-limestone sills, dressed limestone block-and-start surrounds, red and yellow brick voussoirs, and timber casement windows (having overlights to ground floor). Square-headed door openings with replacement glazed aluminium doors, c.1975. Camber-headed door opening to block to south with cut-limestone surround, and timber panelled door having overlight. Set back from road in own grounds on an elevated site with sections of random rubble stone boundary wall to perimeter of site. (ii) Detached three-bay double-height outbuilding to west with camber-headed carriageway to left. Now disused. Pitched slate roof with clay ridge tiles, rubble stone chimney stack, and no rainwater goods surviving on exposed timber eaves. Random rubble sandstone walls to front (east) elevation with slit-style apertures to eaves level in cut-granite surrounds, and unpainted rendered walls to remainder. Camber-headed window opening with cut-limestone sill, dressed limestone block-and-start surround, red and yellow brick voussoirs, and timber casement windows. Camber-headed carriageway to left with cut-limestone surround, red and yellow brick voussoirs forming camber relieving arch, and timber boarded double doors.
Appraisal
The remains of a large-scale Union Workhouse complex possibly built to a standard design by George Wilkinson (1813/4-90) forming an important element of the architectural heritage of Castlecomer having been built in a somewhat belated response to the Great Famine of 1845-9. Subsequently adapted to an alternative use substantial portions of the complex have survived to the present day unlike elsewhere in the county and across the country. A section of the main block in particular retains many of the essential characteristics together with substantial quantities of the historic fabric, thereby maintaining some of the integrity of the composition. A range of ancillary structures enhances the group and setting qualities of the site. Positioned on a slightly elevated site in accordance with the standard setting for workhouses (aimed to convey a sombre austerity and to indicate the grim future potentially in store for the local peasantry) the complex remains an important landmark in the townscape.
