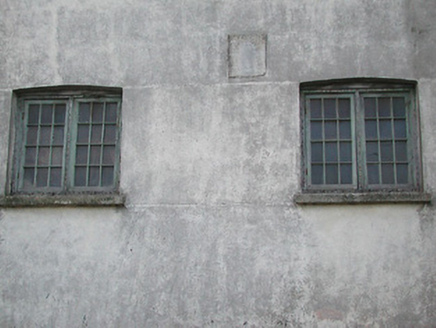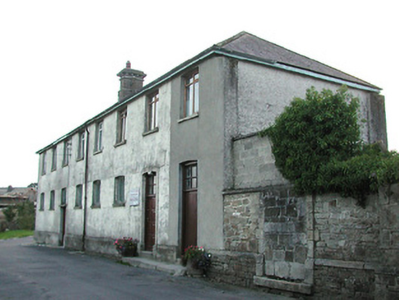Survey Data
Reg No
12301067
Rating
Regional
Categories of Special Interest
Architectural, Historical, Social
Previous Name
Castlecomer Union Workhouse
Original Use
Outbuilding
In Use As
Office
Date
1850 - 1855
Coordinates
253098, 172256
Date Recorded
18/05/2004
Date Updated
--/--/--
Description
Detached eight-bay two-storey building, built 1853-4. Renovated, c.1925, to accommodate use as offices. Part refenestrated, c.1975. Part refenestrated. Hipped slate roof with clay ridge tiles, red brick Flemish bond chimney stack having cut-limestone dressings including dentilated cornice, and iron rainwater goods on timber eaves. Unpainted rendered walls with unpainted replacement roughcast wall, c.1925, to side (north) elevation. Square-headed window openings (in camber-headed recesses to ground floor) with cut-limestone sills, timber casement windows, and replacement timber casement windows, c.1975, to first floor having some replacement uPVC casement windows throughout. Camber-headed door openings (one having cut-limestone surround) with replacement timber panelled doors, c.1975, having overlights. Road fronted.
Appraisal
A middle-size building of particular significance for the associations with the development of the Castlecomer Union Workhouse complex in a somewhat belated response to the Great Famine of 1845-9. Despite a series of renovation works over the course of the twentieth century the retention of the original form and massing maintains some of the integrity of the complex.



