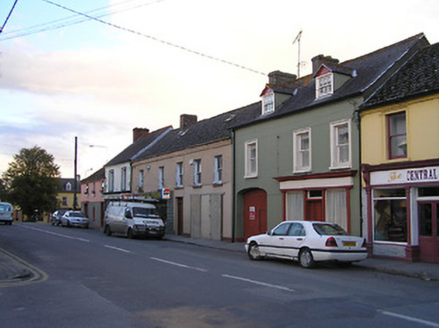Survey Data
Reg No
12301071
Rating
Regional
Categories of Special Interest
Architectural
Original Use
House
In Use As
House
Date
1865 - 1885
Coordinates
253318, 172927
Date Recorded
18/05/2004
Date Updated
--/--/--
Description
Terraced five-bay two-storey house with dormer attic, c.1875, possibly with carriageway to right ground floor. Extensively renovated, c.1975, with shopfront inserted to left ground floor. Pitched roof with replacement artificial slate, c.1975, clay ridge tiles, red brick Running bond chimney stack, rooflights, and cast-iron rainwater goods on rendered eaves. Painted rendered wall to ground floor with painted roughcast wall to first floor. Square-headed window openings with cut-stone sills having iron sill guards, and two-over-two timber sash windows. Square-headed door opening with timber panelled door having overlight. Tiled shopfront, c.1975, to left ground floor with fixed-pane timber window having overlights, and glazed timber door. Opening(s) to right ground floor (possibly carriageway) now boarded-up. Road fronted with concrete footpath to front.
Appraisal
A pleasantly-composed middle-size house retaining most of the original form and massing to the upper floors together with much of the historic fabric, thereby contributing positively to the character of the streetscape but the external expression of which has been compromised by unsympathetic alteration works to the ground floor.

