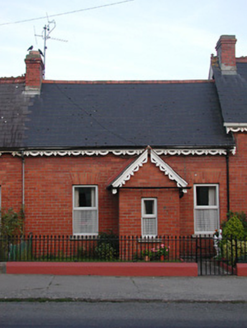Survey Data
Reg No
12301072
Rating
Regional
Categories of Special Interest
Architectural
Original Use
Worker's house
In Use As
House
Date
1895 - 1905
Coordinates
253326, 172797
Date Recorded
18/05/2004
Date Updated
--/--/--
Description
Terraced three-bay single-storey red brick mine worker's house, c.1900, with single-bay single-storey gabled projecting porch to centre ground floor. Extensively renovated. Now in private residential use. One of three forming part of a group of eight. Pitched roof (gabled to porch) with replacement artificial slate, terracotta ridge tiles, red brick Running bond chimney stacks, decorative timber bargeboards having finial to apex to porch, and cast-iron rainwater goods on decorative timber eaves. Red brick Running bond walls. Square-headed window openings with cut-limestone sills, red brick voussoirs, and replacement uPVC casement windows. Square-headed door opening with timber panelled door. Set back from line of road in own grounds with forecourt having wrought iron railings to perimeter.
Appraisal
A picturesque small-scale house built by Captain Wandesforde (1870-1956) of the Wandesford (Wandesforde) family of nearby Castlecomer House (12301090/KK-05-01-90) as part of a development of eight related units (with 12301035, 73 - 8/KK-05-01-35, 73 - 8) having associations with the Castlecomer Coal Mines. Together with the remainder in the group the house is distinguished in the streetscape by the construction in locally-manufactured red brick while profiled timber joinery accents contribute to the architectural quality of the composition. However, the inappropriate replacement fittings to the openings do not have a beneficial impact on the external expression of the house. Simple wrought iron railings manufactured at the nearby McCarthy's Forge in Kilkenny Street further embellish the street presence of the site.

