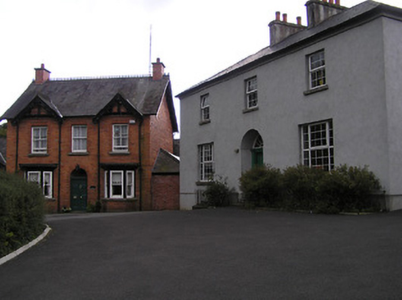Survey Data
Reg No
12301080
Rating
Regional
Categories of Special Interest
Architectural
Original Use
House
In Use As
House
Date
1815 - 1835
Coordinates
253474, 172898
Date Recorded
18/05/2004
Date Updated
--/--/--
Description
Detached three-bay two-storey house, c.1825, possibly over basement. Extensively renovated. Hipped slate roof with clay ridge tiles, rendered chimney stacks, and iron rainwater goods on rendered eaves. Unpainted replacement rendered walls. Square-headed window openings (originally in tripartite arrangement to ground floor) with cut-limestone sills, and replacement uPVC casement windows. Round-headed door opening in round-headed recess with three steps, timber pilaster doorcase, and timber panelled door having fanlight. Interior with timber panelled shutters to window openings. Set back from road in shared grounds with sections of iron railings to front on unpainted rendered plinth.
Appraisal
A well-appointed middle-size house incorporating pleasing proportions and originally exhibiting Classically-inspired elements such as Wyatt-style tripartite window openings enhancing the elegant architectural design value of the composition. Extensive renovation works having involved the replacement of much of the original fabric leading to the erosion of much of the historic patina as a consequence the survival of some early joinery is of particular significance while the house remains of special importance for the contribution made to the group and setting values of the grounds.

