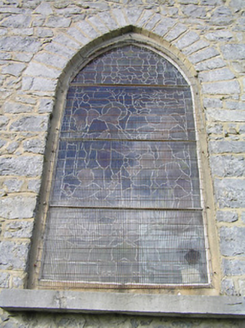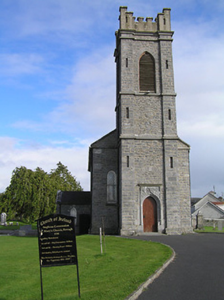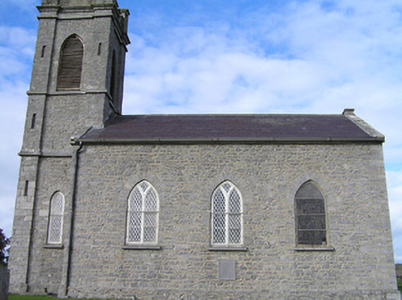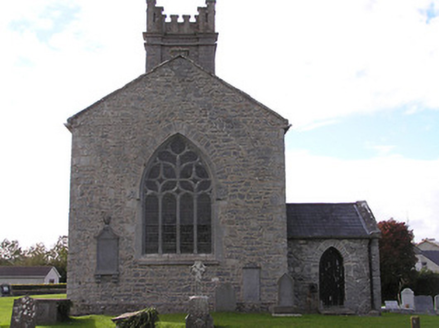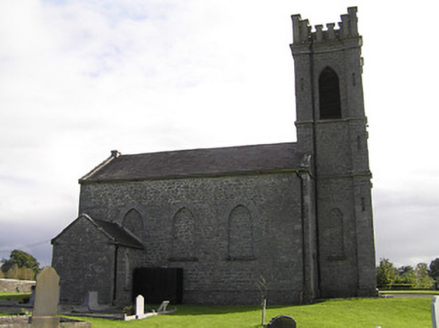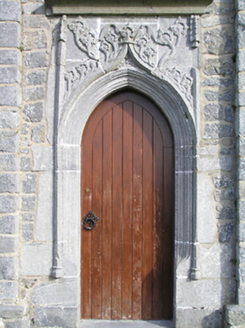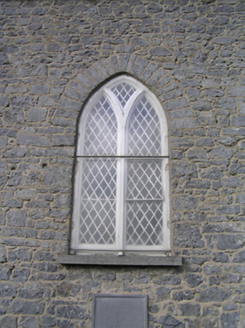Survey Data
Reg No
12302004
Rating
Regional
Categories of Special Interest
Archaeological, Architectural, Artistic, Historical, Social
Original Use
Church/chapel
In Use As
Church/chapel
Date
1795 - 1805
Coordinates
230187, 166345
Date Recorded
19/05/2004
Date Updated
--/--/--
Description
Detached three-bay double-height Board of First Fruits Church of Ireland church, built 1796/99-1801, with single-bay single-storey vestry to north-east, and single-bay three-stage entrance tower to west on a square plan. Pitched slate roofs with clay ridge tiles, cut-limestone coping, and cast-iron rainwater goods on squared rubble stone eaves. Roof to tower not visible behind parapet. Random rubble stone walls (probably originally rendered) with squared rubble stone advanced corner piers to tower having square-headed slit-style blind apertures, cut-limestone stringcourses to each stage to tower, unpainted rendered battlemented parapet on moulded cornice having stepped corner pinnacles, and cut-limestone coping. Pointed-arch window openings (blind to north) with cut-limestone sills, squared limestone voussoirs, Y-mullions to nave forming bipartite pointed-arch arrangement, cut-limestone dressings to east (reputedly salvaged medieval fragment, pre-1700, including Y-mullions forming four-part elliptical-headed arrangement with decorative overlights to arch having hood moulding over supporting squared limestone voussoirs), and fixed-pane timber fittings having lattice glazing with some window openings (including to east) having fixed-pane leaded stained glass panels. Pointed-arch openings to top (bell) stage to tower with cut-limestone sills forming sill course, squared limestone voussoirs, and louvered panel fittings. Pointed-arch door opening with cut-limestone doorcase (possibly salvaged medieval fragment of unknown provenance) having moulded reveals, ogee hood moulding over, foliate detailing, flanking 'colonettes' supporting entablature, and tongue-and-groove timber panelled door. Pointed-arch door opening to vestry with cut-limestone voussoirs, and timber boarded door. Interior with timber gallery to first floor to west. Set back from road in own grounds with random rubble stone boundary wall to perimeter of site having rubble stone piers with wrought iron double gates. (ii) Graveyard to site with various cut-stone markers, post-1796-present.
Appraisal
A well-composed modest-scale church conforming to a standard arrangement of nave and tower recognisable as a hallmark of churches sponsored by the Board of First Fruits (fl. c.1711-1833). Exhibiting sparse detailing the external character of the composition is enlivened by attributes including the detailing to the tower featuring an enriched parapet articulating the local skyline; supplementary cut-stone dressings include a finely-carved doorcase of medieval provenance together with a decorative East window reputedly salvaged from the medieval Fertagh Church (pre-1700), thereby suggesting the archaeological significance of the site. Having been reasonably well maintained the church presents an early aspect with substantial quantities of the historic fabric surviving in place both to the exterior and to the interior where stained glass panels identify the artistic importance of the composition. Meanwhile an attendant graveyard containing markers exhibiting high quality stone masonry enhances the group and setting values of the church.
