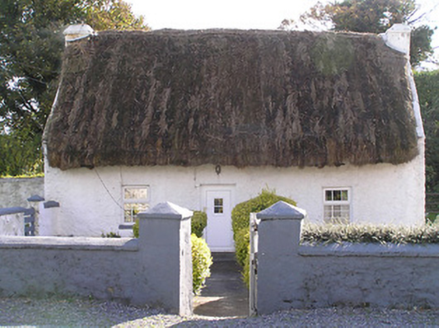Survey Data
Reg No
12302011
Rating
Regional
Categories of Special Interest
Architectural, Social
Original Use
House
In Use As
House
Date
1815 - 1835
Coordinates
230967, 166009
Date Recorded
19/05/2004
Date Updated
--/--/--
Description
Detached three-bay single-storey thatched cottage with dormer attic, c.1825. Mostly refenestrated, post-1994. Pitched roof with oat thatch, rope work to ridge, rendered squat chimney stacks, and rendered coping. Painted roughcast walls over random rubble stone construction. Square-headed window openings with dressed limestone sills, and replacement uPVC casement windows, post-1994, retaining one-over-one timber sash windows to dormer attic. Square-headed door opening with replacement glazed uPVC panelled door, post-1994. Set back from road with painted roughcast boundary wall to front having roughcast piers, and timber gate. (ii) Detached single-bay single-storey outbuilding, c.1825, perpendicular to west. Reroofed, c.1950. Pitched roof with painted replacement corrugated-iron, c.1950, iron ridges, and cast-iron rainwater goods on squared rubble stone eaves. Limewashed (whitewashed) random rubble stone walls. Square-headed door opening with fittings not discernible.
Appraisal
A picturesque cottage forming an important element of the early nineteenth-century vernacular legacy of County Kilkenny on account of attributes including the construction in barely-refined locally-sourced materials, the small-scale proportions of the openings, the thatched roof, and so on. Despite the unsympathetic replacement fittings to most of the openings some of the character of the site remains intact, thereby contributing positively to the visual appeal of the streetscape.

