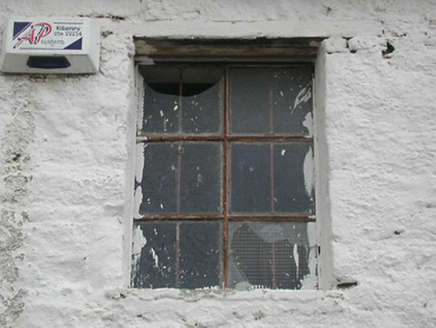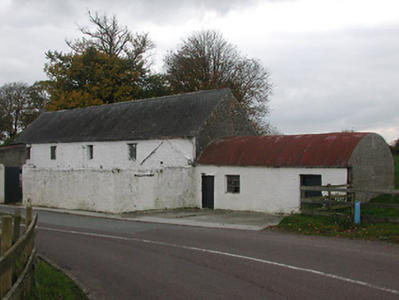Survey Data
Reg No
12303001
Rating
Regional
Categories of Special Interest
Architectural
Original Use
Mill (water)
In Use As
Outbuilding
Date
1790 - 1810
Coordinates
244394, 170856
Date Recorded
06/07/2004
Date Updated
--/--/--
Description
Detached four-bay two-storey corn mill, c.1800, with square-headed carriageway to ground floor, and originally with single-bay single-storey gabled projecting end bay to right. Part refenestrated, c.1925. Now in use as outbuilding. Pitched slate roof with clay ridge tiles, and cast-iron rainwater goods. Limewashed (whitewashed) random rubble limestone walls. Square-headed window openings with no sills, timber lintels, rendered surrounds to ground floor, and replacement fixed-pane steel windows, c.1925, having some casement sections. Square-headed carriageway to ground floor with rendered surround, and replacement timber panelled double doors. Set back from line of road with painted roughcast lime rendered boundary wall to forecourt having iron double gates. (ii) Attached two-bay single-storey barrel-roofed outbuilding, c.1925, to north. Barrel-vaulted corrugated-iron roof with cast-iron rainwater goods. Limewashed (whitewashed) roughcast walls. Square-headed window opening with no sill, concealed dressings, and fixed-pane steel window. Square-headed door openings with concealed timber lintels, and timber boarded doors.
Appraisal
A modest-scale corn mill representing an important element of the industrial legacy of Ballyragget having supported the local agricultural economy since the late eighteenth or early nineteenth century. Although having been adapted to accommodate an alternative use most of the original composition qualities survive in place together with most of the historic fabric including increasingly-rare steel fittings to the openings, thereby enhancing the character of the streetscape.



