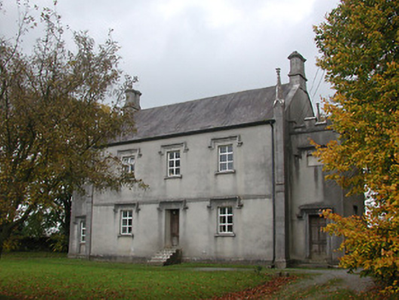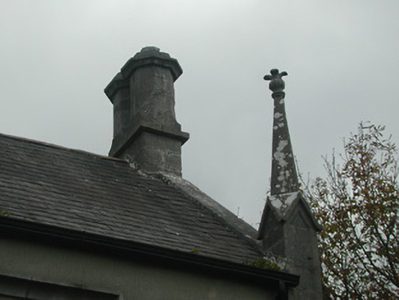Survey Data
Reg No
12303002
Rating
Regional
Categories of Special Interest
Architectural, Historical, Social
Original Use
School
In Use As
House
Date
1815 - 1835
Coordinates
244383, 170817
Date Recorded
06/07/2004
Date Updated
--/--/--
Description
Detached three-bay two-storey Tudor-style national school, c.1825, with single-bay two-storey recessed lower flanking entrance bays. Extensively renovated with some openings remodelled to accommodate residential use. Pitched slate roof with clay ridge tiles, cut-limestone coping to gables having paired limestone ashlar octagonal chimney stacks to apex on cut-limestone base having stringcourse, and iron rainwater goods on rendered eaves. Roofs to entrance bays not visible behind parapets. Unpainted replacement rendered walls with cut-limestone dressings including full-height gabled panelled piers to ends rising to elongated finials, stringcourse to first floor, rectangular recessed panels to first floor entrance bays having carved cut-limestone hood mouldings over, battlemented parapets on stringcourses having coping, and corner finials. Square-headed window openings (originally door opening to one entrance bay remodelled) with cut-limestone sills, carved cut-limestone hood mouldings over, and replacement uPVC casement windows retaining some timber casement windows. Square-headed door openings (originally window opening to centre ground floor remodelled with flight of four steps) with carved cut-limestone surround to end bay, carved cut-limestone hood mouldings over, and timber panelled doors. Set back from road in own grounds with pair of limestone ashlar piers having stringcourses, pyramidal capping, random rubble stone boundary wall to perimeter of site having limestone ashlar piers flanking pedestrian gateway with stringcourses, pyramidal capping, and iron gate.
Appraisal
A well composed modest-scale national school representing an important element of the architectural heritage of Ballyragget and the environs on account of the status as one of the earliest purpose-built educational facilities in the locality. Exhibiting a pleasing configuration the balanced arrangement of central block having flanking entrance bays identifies the architectural design value of the composition while dressings in locally-sourced limestone displaying expert craftsmanship embellish the muted Tudor theme of the site. Notwithstanding the alterations incurred following the adaptation of the site to accommodate an alternative use the school retains much of the early character, thereby having a positive bearing on the aesthetic appeal of the local landscape



