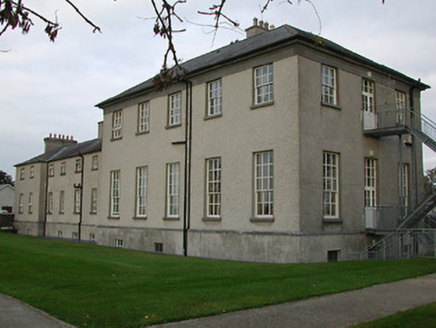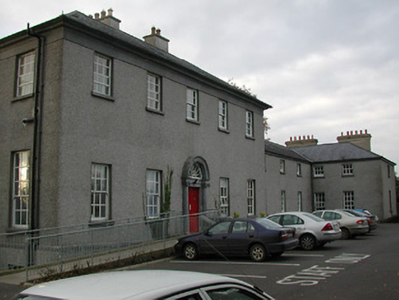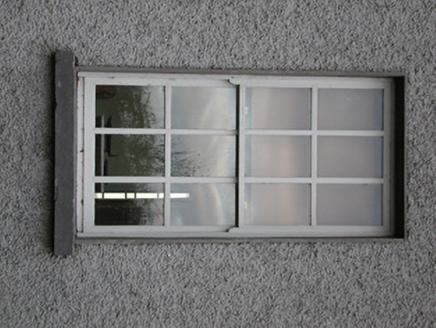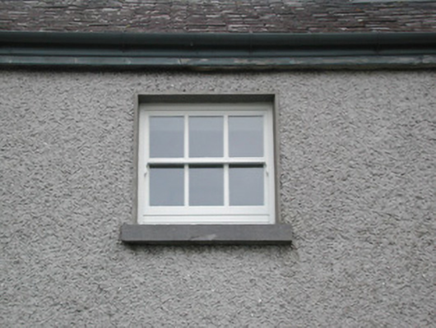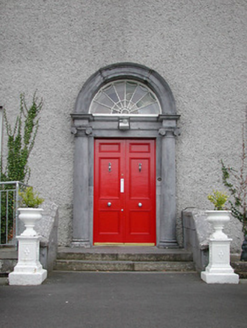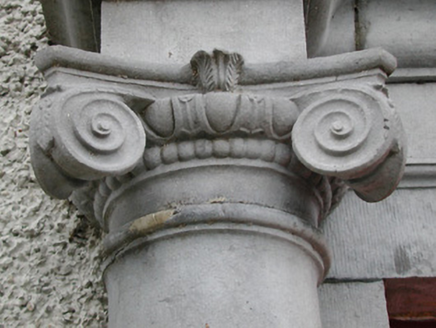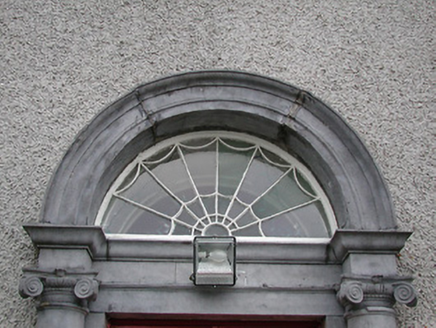Survey Data
Reg No
12303014
Rating
Regional
Categories of Special Interest
Architectural, Historical, Social
Previous Name
Convent of Mercy
Original Use
House
In Use As
Convent/nunnery
Date
1785 - 1790
Coordinates
244822, 170627
Date Recorded
06/07/2004
Date Updated
--/--/--
Description
Detached five-bay two-storey over basement house, built 1788, with three-bay two-storey side elevations, and three-bay two-storey recessed lower wing to right (four-bay two-storey rear (west) elevation) terminating in single-bay (two-bay deep) two-storey projecting end bay. Converted to use as convent, 1946. Part refenestrated, c.1975. Part refenestrated. Hipped slate roof (pitched to wing continuing into hip to end bay) with clay ridge tiles, rendered chimney stacks, cast-iron rainwater goods on cut-limestone eaves to main block, and cast-iron rainwater goods on rendered eaves to remainder. Unpainted roughcast walls with cut-limestone chamfered course to basement, and cut-limestone band to eaves to main block. Square-headed window openings with cut-limestone sills, six-over-six (ground floor front (east) elevation), nine-over-six (ground floor to remainder), and six-over-six (first floor) timber sash windows (some replacement) having some replacement timber casement windows, c.1975, with six-over-six timber sash windows to wing having three-over-three timber sash windows to first floor. Round-headed door opening with two cut-limestone steps, cut-limestone Ionic doorcase incorporating archivolt, cut-limestone surround, and timber panelled double doors having fanlight. Interior with timber panelled shutters to window openings. Set back from road in own grounds with landscaped grounds to site.
Appraisal
Forming an appealing landmark on the road leading out of Ballyragget to the south a well-composed substantial house built by Robert Butler (b. c.1744) exhibits a balanced configuration of Classically-proportioned openings centred on a finely-detailed doorcase displaying expert craftsmanship. Having historically been reasonably well maintained the house presents an early aspect with the essential attributes surviving intact together with substantial quantities of the historic fabric both to the exterior and to the interior: however, the gradual replacement of the fittings to the openings with unsympathetic modern articles threatens to undermine the character of a house having connections with the Butler family including Archbishop James Butler (fl. 1775), author of "Butler's Catechism" (1775).
