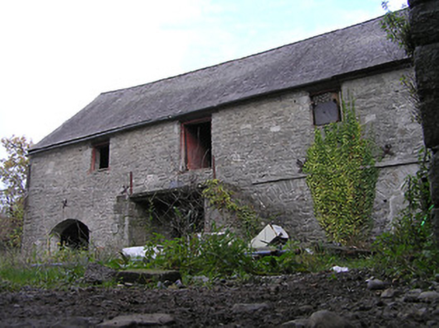Survey Data
Reg No
12303018
Rating
Regional
Categories of Special Interest
Architectural
Original Use
Outbuilding
Date
1815 - 1835
Coordinates
245112, 171072
Date Recorded
06/07/2004
Date Updated
--/--/--
Description
Detached three-bay two-storey stable outbuilding, c.1825, originally with series of four segmental-headed carriageways to ground floor. Now disused. Pitched slate roof with clay ridge tiles, and cast-iron rainwater goods on cut-limestone eaves. Random rubble limestone walls with iron tie bars to first floor. Square-headed window openings with no sills, timber lintels, and remains of timber fittings. Square-headed door opening to centre first floor approached by flight of ten cut-limestone steps with timber lintel, and remains of timber fittings. Series of four segmental-headed carriageways to ground floor with cut-limestone voussoirs, and no fittings remaining (some now blocked-up with random rubble limestone infill). Set in shared grounds perpendicular to road with side (south) elevation fronting on to road.
Appraisal
A pleasant modest-scale outbuilding contributing positively to the group and setting values of the Phelan's Hotel (Butler House) grounds. The construction in locally-sourced limestone produces a muted monochromatic palette enhancing the street presence of the site in Chapel Avenue.

