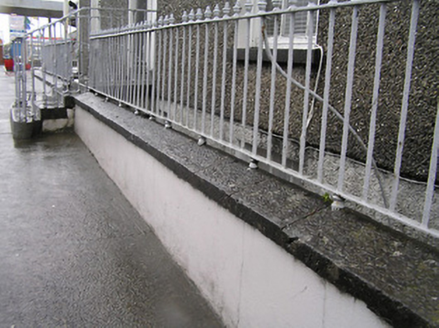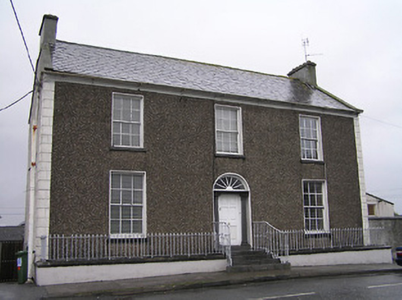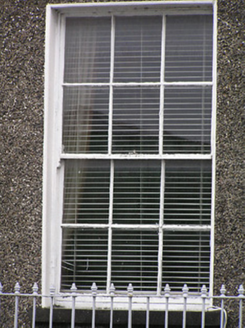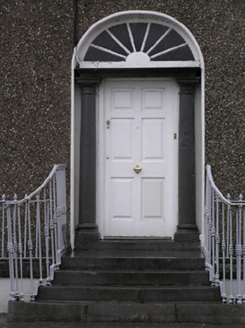Survey Data
Reg No
12304001
Rating
Regional
Categories of Special Interest
Architectural
Original Use
House
In Use As
House
Date
1815 - 1835
Coordinates
228064, 163153
Date Recorded
19/05/2004
Date Updated
--/--/--
Description
Detached three-bay two-storey over basement house, c.1825, with single-bay two-storey lean-to lower central return to north-west. Pitched slate roof (continuing into lean-to to return) with clay ridge tiles, rendered chimney stacks, rendered coping, and cast-iron rainwater goods on slightly overhanging rendered eaves. Unpainted pebbledashed wall to front (south-east) elevation with painted rendered channelled piers to corners, and unpainted fine roughcast walls to remainder. Square-headed window openings (round-headed window opening to return) with cut-limestone sills, and six-over-six timber sash windows (nine-over-six timber sash window to return having fanlight). Round-headed door opening with four cut-limestone steps having wrought iron railings, cut-limestone Doric doorcase having engaged columns supporting entablature, and timber panelled door having fanlight. Interior with timber panelled shutters to window openings. Road fronted with sections of wrought iron railings to front on painted rendered plinth having tooled cut-limestone coping.
Appraisal
A well-composed middle-size house distinguished in the streetscape on account of the balanced arrangement of pleasing proportions centred on a fine Classical doorcase displaying high quality stone masonry: early iron ware further enlivens the street presence of the site in Main Street. Having been well maintained to present an early aspect with substantial quantities of the historic fabric intact both to the exterior and to the interior, the house makes a pleasing impression on the character of the street scene.







