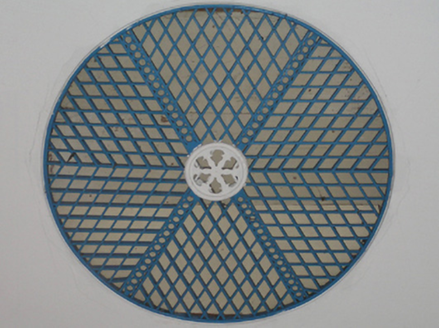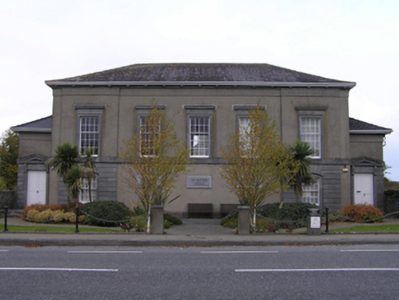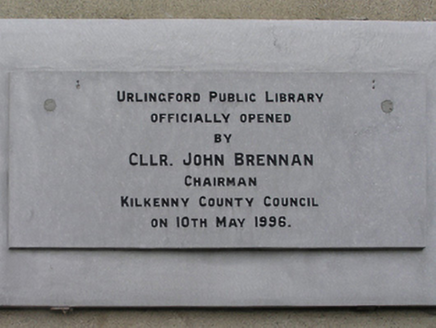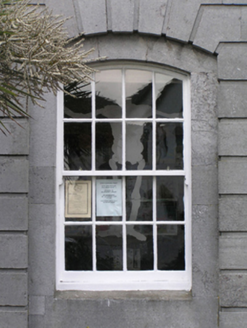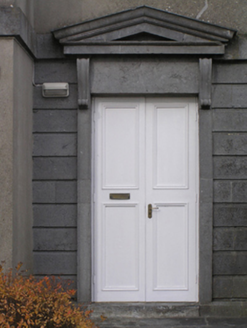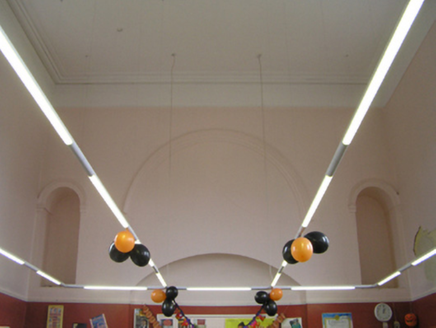Survey Data
Reg No
12304009
Rating
Regional
Categories of Special Interest
Architectural, Artistic, Historical, Social
Original Use
Court house
In Use As
Library/archive
Date
1835 - 1845
Coordinates
228447, 163483
Date Recorded
19/05/2004
Date Updated
--/--/--
Description
Detached five-bay two-storey courthouse, built 1838-40, on a symmetrical plan with single-bay two-storey advanced end bays; single-bay single-storey recessed porches. Adapted to alternative use, 1996. Hipped slate roof with clay ridge tiles, rendered "wallhead" chimney stacks (north) having concrete capping, and replacement uPVC rainwater goods on cut-limestone dentil consoles on cut-limestone eaves. Part creeper- or ivy-covered rendered walls on cut-limestone chamfered plinth with rendered band to eaves. Camber-headed window openings in camber-headed recesses (ground floor) with drag edged limestone ashlar channelled voussoirs framing eight-over-eight timber sash windows. Square-headed window openings (first floor) with cut-limestone sill course, and dragged cut-limestone surrounds with beaded hood mouldings on blind friezes framing eight-over-twelve timber sash windows. Square-headed window openings to rear (north) elevation with cut-limestone sills, and concealed dressings framing rendered infill centred on eight-over-twelve timber sash window. Square-headed door openings (porches) with cut-limestone step thresholds, and cut-limestone surrounds with monolithic pilasters supporting ogee-detailed pediments on consoles framing timber panelled double doors. Lunette windows openings with cut-limestone sills, and concealed dressings framing rendered infill. Interior including (ground floor): vestibules; offices retaining carved timber surrounds to door openings framing timber panelled doors with carved timber surrounds to window openings framing timber panelled shutters on panelled risers; full-height courtroom with round-headed niches centred on segmental-headed niche, and picture railing below moulded plasterwork cornice to ceiling centred on ventilation rose. Set back from line of road with landscaped verge to front.
Appraisal
A courthouse erected to designs by William Deane Butler (1793/4-1857) of Saint Stephen's Green, Dublin, representing an important component of the mid nineteenth-century built heritage of Urlingford with the architectural value of the composition, one recalling the Butler-designed Callan Courthouse (1840; see 12314005), confirmed by such attributes as the compact symmetrical footprint; the silver-grey limestone dressings demonstrating good quality workmanship; and the monolithic stone work embellishing the roof. Having been well maintained, the form and massing survive intact together with substantial quantities of the original or replicated fabric, both to the exterior and to the interior where contemporary joinery; and sleek plasterwork refinements, all highlight the modest artistic potential of a courthouse forming part of a self-contained group alongside an adjacent Garda Síochána station (see 1204010) with the resulting ensemble making a pleasing visual statement in a rural village street scene.
