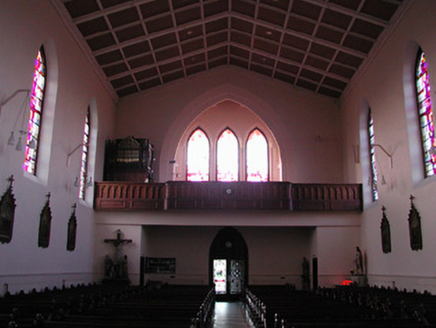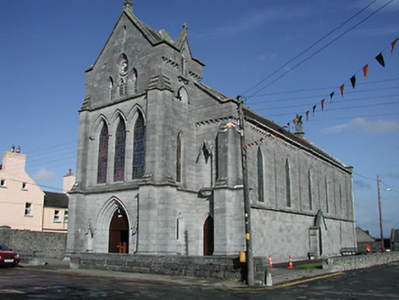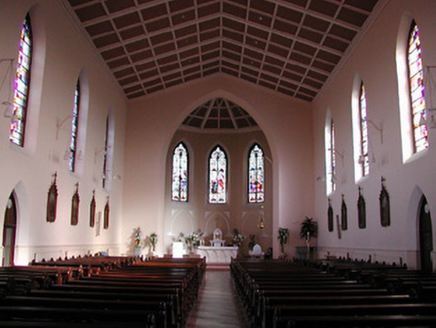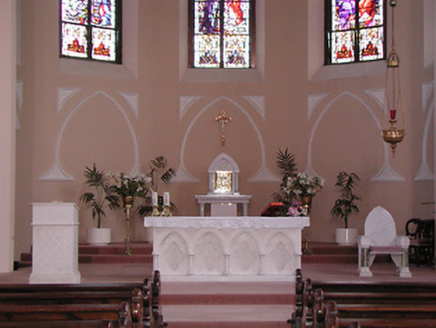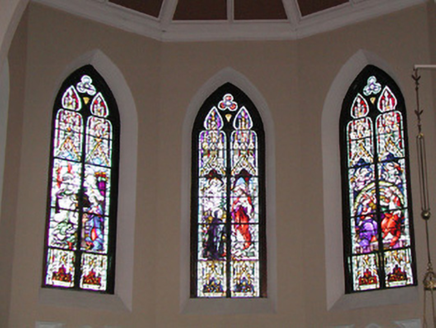Survey Data
Reg No
12305004
Rating
Regional
Categories of Special Interest
Architectural, Artistic, Historical, Social
Original Use
Church/chapel
In Use As
Church/chapel
Date
1840 - 1845
Coordinates
240724, 164574
Date Recorded
19/05/2004
Date Updated
--/--/--
Description
Detached five-bay double-height Gothic Revival Catholic church, dated 1844, on site of earlier Catholic chapel, pre-1840, with single-bay three-stage gabled projecting higher entrance 'tower' to west on a square plan, and single-bay double-height lower chancel to east on a half-octagonal plan having two-bay single-storey sacristy to north-east. Renovated, 2004. Pitched slate roofs (half-octagonal to chancel) with clay ridge tiles, cut-limestone coping to gables having decorative cross finial to apex to west, gabled bellcote to apex to east (having lancet aperture, and cut-limestone coping to gable), and cast-iron rainwater goods on cut-limestone eaves having iron brackets. Tooled limestone ashlar walls with cut-limestone dressings to west including stepped clasping buttresses, moulded courses to each stage (some on corbel tables), cut-stone shields to gable flanking pointed-arch recessed central panel, corbel tables to side elevations supporting parapets having gablets, pointed-arch recesses to upper levels to flanking bays on moulded tables having colonette reveals with canopies over, and cut-limestone piers to upper level to nave on cut-limestone stringcourse forming square-headed recesses with corbel detailing. Pointed-arch window openings (in tripartite arrangement to second stage to 'tower'; in tripartite arrangement to top (bell) stage having raised central opening) with moulded sill courses, cut-limestone surrounds having chamfered reveals (with colonette detailing to second stage to 'tower' supporting hood mouldings; containing bipartite pointed-arch arrangement to central opening to top stage with colonette surround having hexafoil over), and fixed-pane fittings having leaded stained glass panels with louvered panel fittings to top (bell) stage to 'tower'. Pointed-arch door opening to tower (incorporating paired square-headed door openings) with carved surround, moulded reveals, timber panelled doors, timber panelled overpanel, and pointed-arch gabled recessed flanking stoups having moulded tables. Pointed-arch door openings flanking tower with chamfered reveals, and timber panelled doors. Square-headed window openings to sacristy (pointed-arch window openings to side elevations) with cut-limestone sills, chamfered reveals, and one-over-one timber sash windows. Full-height interior open into roof renovated, 2004, with timber pews, timber panelled gallery to first floor to west, coffered ceiling, and pointed-arch chancel arch having chamfered reveals. Set back from line of road with rock-faced limestone ashlar plinth boundary wall having cut-limestone coping.
Appraisal
Sponsored by the Eyre family of nearby Uppercourt House (12305022/KK-13-05-22) for Bishop William Kinsella (1793-1845) and Reverend William Hart (n. d.) a monument church in a robust Gothic Revival style built to designs prepared by William Deane Butler (c.1794-1857) forms a dramatic landmark enhancing the aesthetic appeal of the townscape in the centre of Freshford. Stylistic attributes including a pronounced entrance bay bearing a decorative cross finial recall comparable characteristics expressed in the Catholic Church of the Immaculate Conception (1836-43), Castlecomer (12301039/KK-05-01-39), Saint Patrick's Catholic Church (1842), Ballyragget (12303013/KK-10-03-13), and so on, thereby reflecting Deane's position as 'resident architect' for the Diocese of Ossory. Exhibiting expert stone masonry the construction in tooled limestone ashlar features numerous carved dressings enriching the architectural design value of the composition with particular emphasis on the tower: the nave, on the other hand, is comparatively austerely detailed. Occupying the position of an earlier counterpart indicated on archival editions of the Ordnance Survey the present church remains of additional significance for the continuation of a long-standing ecclesiastical presence in the grounds.
