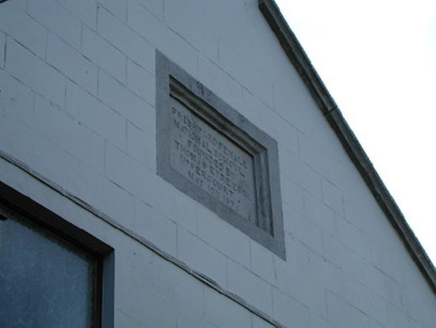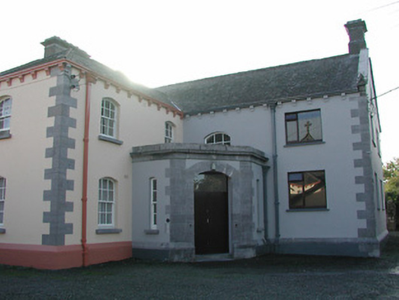Survey Data
Reg No
12305005
Rating
Regional
Categories of Special Interest
Architectural, Historical, Social
Previous Name
Freshford Female National School
Original Use
School
In Use As
Nursing/convalescence home
Date
1875 - 1880
Coordinates
240630, 164593
Date Recorded
19/05/2004
Date Updated
--/--/--
Description
Detached four-bay two-storey national school, dated 1876, on an L-shaped plan on a corner site comprising two-bay two-storey range to east having single-bay two-storey side elevation, two-bay two-storey range to north having two-bay two-storey side elevation, and single-bay single-storey canted projecting porch to corner/turn in plan. Renovated, c.1975, with window openings to range to north remodelled. Now in use as nursing home. Hipped slate roof to range to east with pitched slate roof to range to north having clay ridge tiles, rendered chimney stacks (one on axis with ridge), cut-stone coping to gable, and cast-iron rainwater goods on rendered eaves having moulded consoles. Flat roof to porch not visible behind parapet. Painted rendered, ruled and lined walls with cut-limestone quoins to corners, cut-stone date stone/plaque to gable to north, and moulded cornice to porch on frieze with blocking course over to parapet. Camber-headed window openings (remodelled to range to north, c.1975, as square-headed window openings) with cut-limestone sills (concrete sills to remodelled openings), and six-over-six timber sash windows (timber casement windows to remodelled openings). Camber-headed door opening to porch with cut-limestone surround, timber panelled door, square-headed slit-style flanking window openings having cut-limestone sills, and two-over-two timber sash windows. Interior with timber panelled shutters to window openings. Road fronted on a corner site.
Appraisal
A well-composed modest-scale building successfully navigating a corner site, thereby forming an important element of the streetscape of The Square. Of initial significance for the associations with the Eyre Family of nearby Uppercourt House (12305022/KK-13-05-22) having been sponsored by Thomas Eyre (b. c.1821) the school survives as one of the earliest purpose-built educational institutions in the immediate locality. Subsequently managed by the Franciscan Missionaries of Saint Joseph the building attests to the important role historically played by religious institutions or orders in Freshford up until the mid to late twentieth century. Although much of the original form and massing remain in place together with substantial quantities of the historic fabric both to the exterior and to the interior, thereby contributing to the character of the townscape the alterations to one wing have not had a positive impact on the cohesive homogeneity or external expression of the composition.



