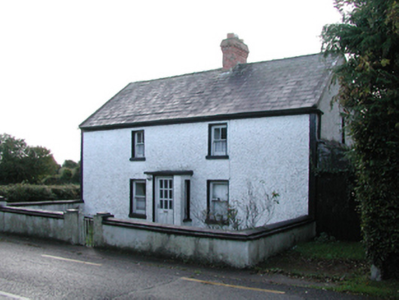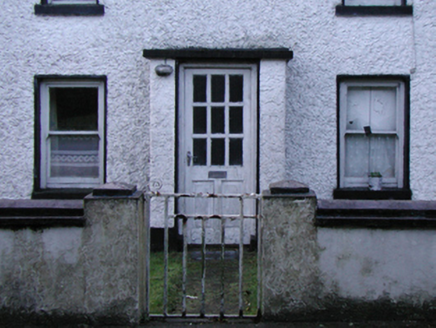Survey Data
Reg No
12305028
Rating
Regional
Categories of Special Interest
Architectural, Social
Original Use
House
Date
1843 - 1900
Coordinates
241001, 164811
Date Recorded
19/05/2004
Date Updated
--/--/--
Description
Detached three-bay single-storey lobby entry house with half-dormer attic, extant 1900, on a T-shaped plan centred on single-bay single-storey flat-roofed advanced porch; three-bay full-height rear (east) elevation. Now disused. Pitched slate roof with ridge tiles, red brick Running bond off-central chimney stack having chevron- or saw tooth-detailed corbelled stepped capping supporting terracotta or yellow terracotta pots, lichen-spotted coping to gables, and cast-iron rainwater goods on rendered eaves retaining cast-iron downpipes. Roughcast walls bellcast on rendered plinth with rendered flush strips to ends. Square-headed central door opening with concealed dressings framing glazed timber panelled door. Square-headed window openings ("cheeks") with sills, and concealed dressings framing fixed-pane timber windows. Square-headed window openings with sills, and concealed dressings framing one-over-one (ground floor) or two-over-two (half-dormer attic) timber sash windows having part exposed sash boxes. Square-headed window openings (east) with sills, and concealed dressings framing one-over-one (ground floor) or two-over-two (half-dormer attic) timber sash windows having part exposed sash boxes. Set back from line of road with rendered piers to perimeter having shallow pyramidal capping supporting wrought iron-detailed iron gate.
Appraisal
A house representing an integral component of the nineteenth-century domestic built heritage of Freshford with the underlying vernacular basis of the composition suggested by such attribute as the compact rectilinear lobby entry plan form centred on a windbreak-like porch; the somewhat disproportionate bias of solid to void in the massing compounded by the diminishing in scale of the centralised openings on each floor producing a graduated visual impression; and the high pitched roof. A period of unoccupancy notwithstanding, the elementary form and massing survive intact together with substantial quantities of the original fabric, both to the exterior and to the interior, thus upholding the character or integrity of a house making a pleasing visual statement in a sylvan street scene.on the aesthetic appeal of the local landscape.





