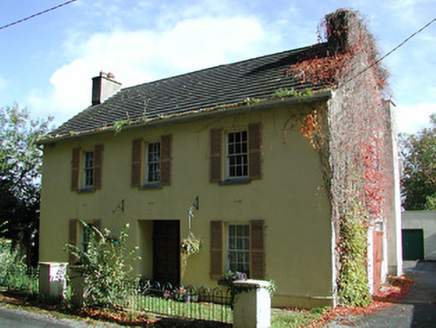Survey Data
Reg No
12305039
Rating
Regional
Categories of Special Interest
Architectural
Original Use
House
In Use As
House
Date
1840 - 1860
Coordinates
240645, 164168
Date Recorded
19/05/2004
Date Updated
--/--/--
Description
Detached three-bay two-storey house, c.1850, possibly incorporating fabric of earlier range, pre-1840, on site. Extensively renovated. Pitched roof with replacement artificial slate, clay ridge tiles, rendered chimney stacks, and replacement uPVC rainwater goods on rendered eaves. Painted rendered wall to front (west) elevation with ivy-clad unpainted roughcast walls to remainder. Square-headed window openings with cut-limestone sills, and six-over-six timber sash windows having louvered timber false external shutters. Square-headed door opening with replacement timber panelled door having sidelight on panelled riser. Set back from road in own grounds with iron railings to forecourt having painted rendered piers.
Appraisal
A modest-scale house retaining the original architectural attributes including the symmetrical configuration of pleasantly-proportioned openings together with substantial quantities of the historic fabric, thereby making a positive impression in the street scene on the road leading out of Freshford to the south.

