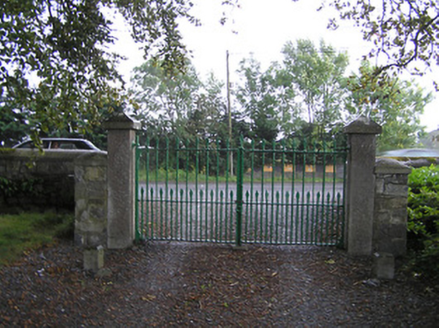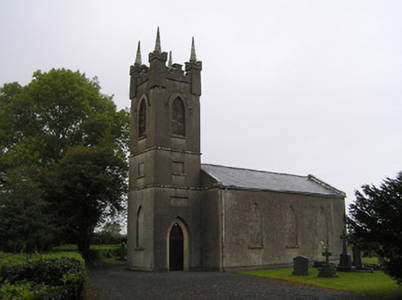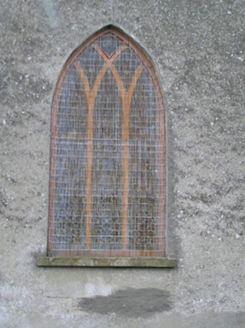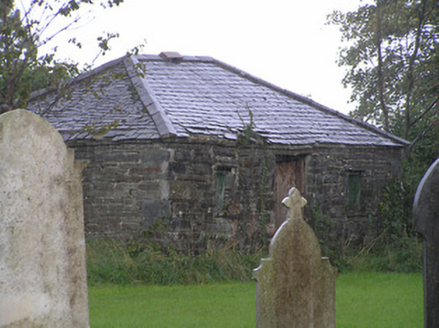Survey Data
Reg No
12306004
Rating
Regional
Categories of Special Interest
Architectural, Artistic, Historical, Social
Original Use
Church/chapel
In Use As
Church/chapel
Date
1810 - 1815
Coordinates
266803, 159933
Date Recorded
16/07/2004
Date Updated
--/--/--
Description
Detached three-bay double-height single-cell Board of First Fruits Church of Ireland church, built 1811, with single-bay single-storey vestry to north-east, and single-bay three-stage entrance tower to west on a square plan. Pitched slate roofs with clay ridge tiles, cut-limestone coping to gables, rendered chimney stack to vestry, and cast-iron rainwater goods on rendered eaves. Roof to tower not visible behind parapet. Unpainted rendered walls with cut-limestone dressings including surrounds to gables to nave, stringcourses to each stage to tower, square recesses to second stage to tower having cut-limestone sills, battlemented parapet on corbel table having cut-limestone coping, and elongated advanced corner battlements rising into elongated cut-limestone diagonal pinnacles. Pointed-arch window openings to nave with cut-limestone sills, Y-mullions forming bipartite lancet arrangement, and fixed-pane timber fittings with some having leaded stained glass panels. Pointed-arch window openings to first stage to tower in pointed-arch recesses with cut-limestone sills, and fixed-pane timber fittings. Pointed-arch openings to top (bell) stage to tower in pointed-arch recesses with cut-limestone sills, hood mouldings over, Y-mullions forming bipartite lancet arrangement, and louvered panel fittings. Pointed-arch door opening to tower in pointed-arch recess with cut-limestone surround, timber panelled door having overpanel, and rectangular recessed panel over. Square-headed door opening to vestry with cut-limestone surround, and timber panelled door. Set back from road in own grounds with hedge boundary to perimeter of site having cut-limestone piers with pyramidal capping, and iron double gates having spear-head finials. (ii) Graveyard to site with various cut-stone markers, post-1811-present. (iii) Detached three-bay single-storey outbuilding, post-1811, to east possibly originally sexton's house. Now disused. Hipped slate roof with clay ridge tiles, and no rainwater goods remaining on squared rubble stone eaves. Coursed squared rubble limestone walls. Square-headed window openings with flush limestone sills, lintels, and timber panel fittings. Square-headed door opening with dressed limestone lintel, and timber boarded door.
Appraisal
A well-appointed middle-size rural parish church conforming to a standard arrangement of nave and tower identified as a hallmark associated with churches sponsored by the Board of First Fruits (fl. c.1711-1833). In contrast to the austere detailing to the nave the entrance tower exhibits a comparatively ornate quality with cut-stone or rendered accents displaying good craftsmanship contributing positively to the architectural value of the composition: the enriched parapet articulating the skyline in particular identifies the site in the landscape. Having been well maintained the church presents an early aspect with the essential attributes in place including substantial quantities of the early fabric, thereby making a pleasing impression in an historic landscape. An attendant graveyard containing a range of cut-stone markers of design interest enhances the setting quality of the site while a small-scale domestic building possibly originally intended as a sexton's house further enlivens the group value of the grounds.







