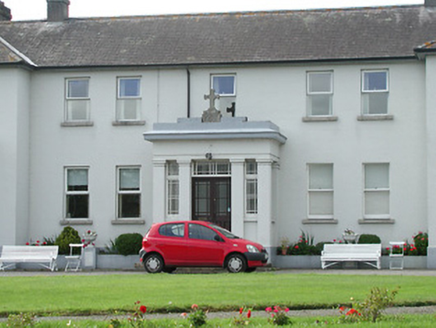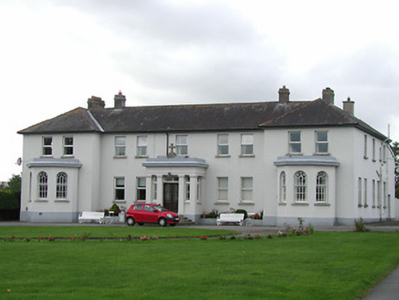Survey Data
Reg No
12306008
Rating
Regional
Categories of Special Interest
Architectural, Social
Original Use
Convent/nunnery
In Use As
Convent/nunnery
Date
1925 - 1930
Coordinates
266178, 159239
Date Recorded
16/07/2004
Date Updated
--/--/--
Description
Detached nine-bay two-storey convent, built 1928, on a U-shaped plan comprising five-bay two-storey central block with single-bay single-storey flat-roofed projecting porch to centre ground floor, and two-bay two-storey advanced flanking end bays having half-octagonal bay windows to ground floor. Mostly refenestrated. Hipped slate roof on a U-shaped plan with clay ridge tiles, rendered chimney stacks, and cast-iron rainwater goods on rendered eaves. Roofs to porch and to half-octagonal bay windows not visible behind parapets. Painted rendered, ruled and lined walls with rendered pilasters to porch supporting frieze, moulded cornice, blocking course to parapet having raised central section with inscribed cross finial date stone, and rendered cornices to half-octagonal bay windows having blocking courses to parapets. Square-headed window openings (round-headed window openings to half-octagonal bay windows) with painted cut-stone sills, and replacement uPVC casement windows retaining some one-over-one timber sash windows throughout (three-over-six timber sash windows to half-octagonal bay windows having margins). Square-headed openings to porch in tripartite arrangement with five cut-stone steps, glazed timber panelled double doors having overlight, and fixed-pane timber sidelights having margins. Set back from road in own grounds. (ii) Gateway, post-1928, to east comprising pair of unpainted rendered piers having roughcast panels, moulded capping having blocking course, iron double gates, iron flanking pedestrian gates, unpainted rendered outer piers having roughcast panels, moulded capping having blocking course, unpainted rendered curved flanking walls having roughcast panels, paired unpainted rendered terminating piers having roughcast panels, and moulded capping having blocking course.
Appraisal
Representing an important element of the early to mid twentieth-century built heritage of County Kilkenny an elegantly-composed substantial convent forms an appealing landmark in the street scene in the centre of Paulstown. Distinctive features including half-octagonal bay windows incorporating attractive glazing patterns serve to enhance the architectural design value of the site while rendered accents contribute further to the Classical theme of the composition. However, while most of the original form and massing remain in place the external expression of the convent has not benefited from the insertion of inappropriate modern fittings to most of the openings.



