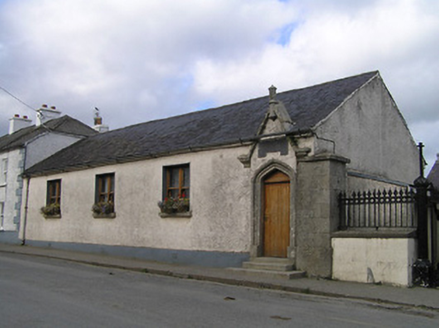Survey Data
Reg No
12306010
Rating
Regional
Categories of Special Interest
Architectural, Historical, Social
Original Use
School
Date
1840 - 1845
Coordinates
266109, 159146
Date Recorded
16/07/2004
Date Updated
--/--/--
Description
Attached four-bay single-storey national school, dated 1844, on a rectangular plan. Disused, 1973. Pitched slate roof with ridge tiles, and cast-iron rainwater goods on rendered eaves retaining cast-iron octagonal hoppers and downpipes. Roughcast walls on rendered plinth. Square-headed window openings in bipartite arrangement with cut-granite sills, timber mullions, and concealed dressings framing one-over-one timber sash windows. Tudor-headed door opening (east) with two cut-granite steps, and cut-granite surround having chamfered rebated reveals with pinnacle-topped gabled hood moulding on consoles framing timber boarded door. Square-headed window openings (north) with cut-granite sills, and concealed dressings framing two-over-two timber sash windows. Street fronted with concrete footpath to front.
Appraisal
A national school representing an important component of the mid nineteenth-century built heritage of Paulstown with the architectural value of the composition, one erected 'to perpetuate the remembrance of the Visit of the good FATHER MATHEW [Reverend Theobald Mathew (1790-1856)] to [the] parish and of the benefits derived from his ministry of charity', confirmed by such attributes as the compact rectilinear plan form; the somewhat disproportionate bias of solid to void in the massing; the bipartite glazing patterns; and the pinnacle-topped neo-medieval doorcase demonstrating good quality workmanship in a silver-grey granite. Having been well maintained, the form and massing survive intact together with quantities of the historic fabric, thus upholding much of the character of a national school forming part of a self-contained group alongside an adjoining house (see 12306011) with the resulting ensemble making a pleasing visual statement in a rural village street scene.







