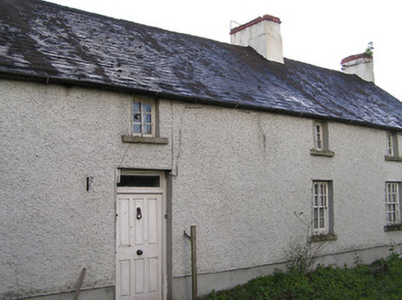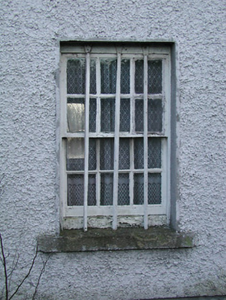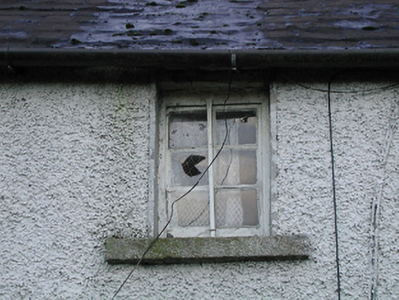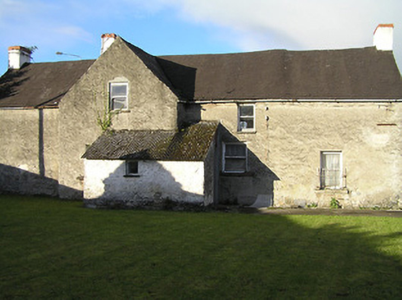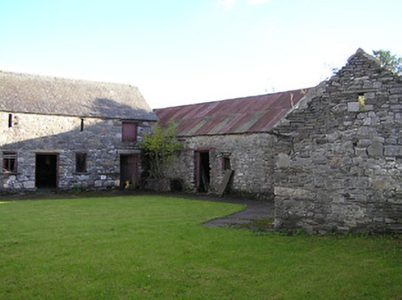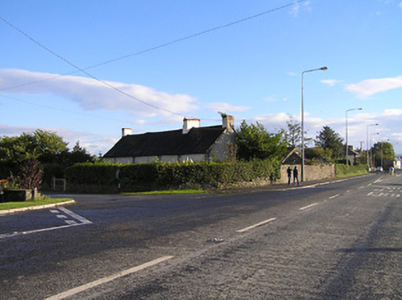Survey Data
Reg No
12306013
Rating
Regional
Categories of Special Interest
Architectural
Original Use
Farm house
Date
1815 - 1835
Coordinates
266279, 159317
Date Recorded
16/07/2004
Date Updated
--/--/--
Description
Detached four-bay two-storey farmhouse, c.1825, on a corner site with single-bay two-storey advanced return to south. Now disused. Pitched slate roof (pitched to return) with clay ridge tiles, rendered chimney stacks having red brick coping, and cast-iron rainwater goods on rendered eaves. Unpainted roughcast walls over random rubble stone construction. Square-headed window openings with cut-limestone sills, six-over-six timber sash windows to ground floor having iron bars, timber casement windows to first floor, and one-over-one timber sash windows to rear (south) elevation. Square-headed door opening with timber panelled door having overlight. Set back from line of road in own grounds on a corner site with hedge boundary to perimeter of site over random rubble stone boundary wall having rubble stone coping. (ii) Attached four-bay two-storey outbuilding, c.1825, to south. Now disused. Pitched slate roof with clay ridge tiles, and no rainwater goods on rendered dressed limestone eaves. Random rubble stone walls. Square-headed window openings (some slit-style to first floor) with cut-limestone shallow sills, lintels, and timber windows. Square-headed door openings with dressed limestone lintels, and timber boarded doors. (iii) Attached four-bay single-storey outbuilding, c.1825, to south on an L-shaped plan with two-bay single-storey projecting bay to right. Reroofed, c.1925. Now disused. Pitched roof on an L-shaped plan with replacement corrugated-iron, c.1925, iron ridge, and no rainwater goods on rubble stone eaves. Random rubble stone walls. Square-headed window openings with no sills, timber lintels, and timber windows. Square-headed door opening with timber lintel, and timber boarded door.
Appraisal
Exhibiting unassuming architectural aspirations a modest-scale farmhouse retains the original attributes together with substantial quantities of the historic fabric, thereby maintaining the integrity of the composition despite presently (2004) being out of use. A collection of attendant outbuilding ranges of rustic, almost vernacular quality enhances the group and setting values of a complex making a pleasing visual statement on a prominent corner site in the centre of Paulstown or Whitehall (Shankill).

