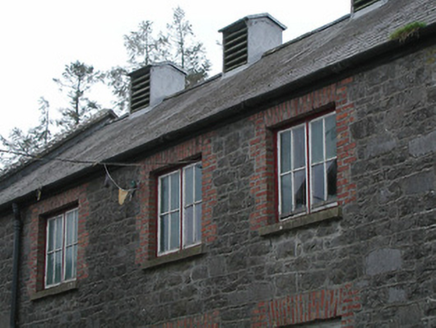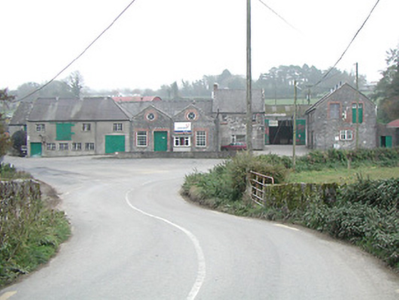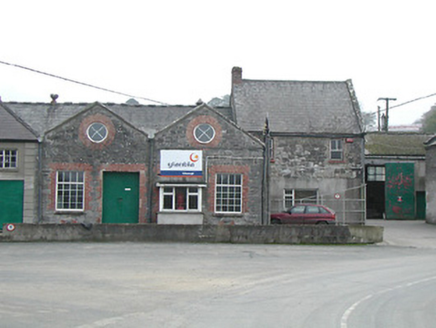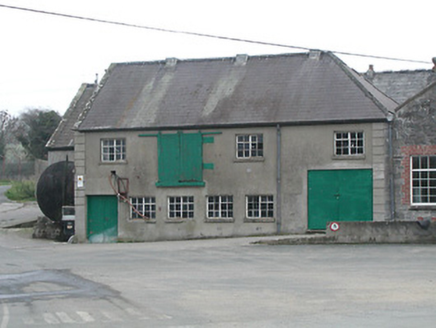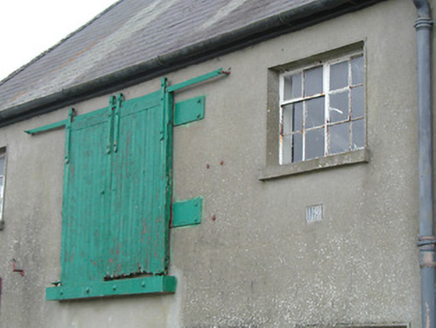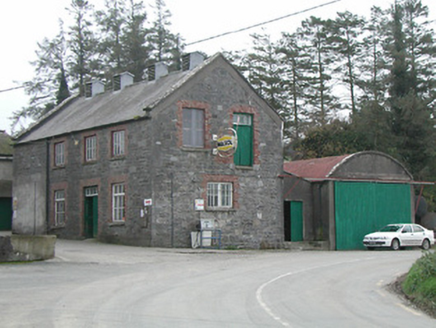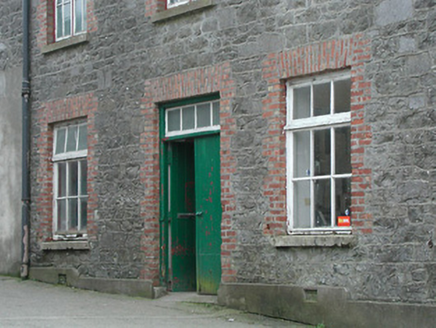Survey Data
Reg No
12307001
Rating
Regional
Categories of Special Interest
Architectural
Original Use
Creamery
In Use As
Creamery
Date
1890 - 1910
Coordinates
239492, 152297
Date Recorded
06/07/2004
Date Updated
--/--/--
Description
Creamery complex, c.1900, including: (i) Detached seven-bay double-height range with half-attic with two-bay double-height double gable-fronted projecting bay, and two-bay two-storey higher end bay to right. Extended, c.1950, comprising four-bay two-storey parallel block. Part refenestrated. Pitched slate roofs (double gable-fronted (M-profile) to projecting bay; pitched and hipped to additional block) with clay ridge tiles, iron vents to apex, red brick Running bond chimney stacks to end bay, rendered coping, rooflights, and cast-iron rainwater goods on rendered eaves. Random rubble limestone walls with tooled cut-limestone quoins to corners, iron tie plates, and unpainted rendered walls to additional block. Square-headed window openings (oculus window openings to gables to projecting bay) with cut-limestone sills (some with no sills), red brick block-and-start surrounds (brick surrounds to oculus openings), and timber casement windows (some one-over-one and two-over-one timber sash windows throughout) having some replacement uPVC casement windows throughout. Square-headed door opening with red brick block-and-start surround, and double doors. Square-headed window openings to additional block with concrete sills, and iron casement windows. Square-headed door openings (including one to first floor) with tongue-and-groove timber panelled double doors and double sliding doors. Road fronted on a corner site with cast-iron weighbridge to forecourt. (ii) Detached three-bay two-storey range to south with single-bay two-storey flush end bay, and two-bay two-storey side elevations. Pitched slate roof with clay ridge tiles, iron vents to apex having louvered panels, rendered coping to gables, and cast-iron rainwater goods on rendered eaves. Random squared rubble limestone walls with tooled cut-limestone quoins to corners. Square-headed window openings with cut-limestone sills, red brick block-and-start surrounds, and timber casement windows with some having wrought iron bars. Square-headed door openings (including to first floor side (west) elevation) with red brick block-and-start surrounds, and timber boarded doors having overlights. (iii) Attached single-bay single-storey barrel-roofed outbuilding, c.1950, to south with square-headed carriageway. Barrel-vaulted corrugate-iron roof with rendered coping, and iron rainwater goods on rendered eaves. Unpainted rendered walls. Square-headed carriageway with painted corrugated-iron double sliding doors.
Appraisal
An attractive cluster of middle-size ranges forming a self-contained group representing an important element of the architectural heritage of Kilmanagh having traditionally supported much of the local agricultural economy. Distinctive characteristics including a double gable-fronted block incorporating oculus window openings elevate the architectural value of the site beyond the merely functional while the combination of locally-sourced limestone with red brick dressings produces an appealing, if muted polychromatic and textured visual effect that further enhances the visibility or prominence of the site in the landscape. Despite a number of modifications over the course of the twentieth century much of the character of the site remains in place, thereby augmenting the contribution the creamery complex makes to the quality of the townscape.
