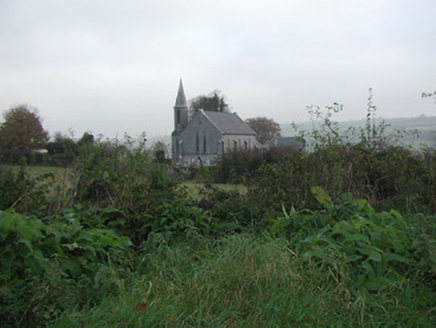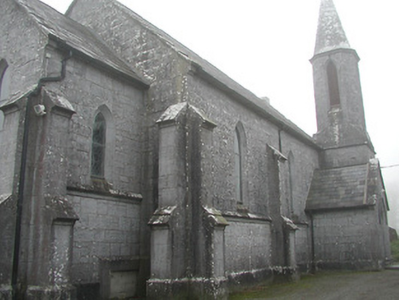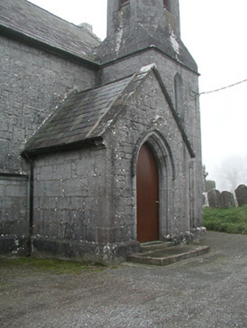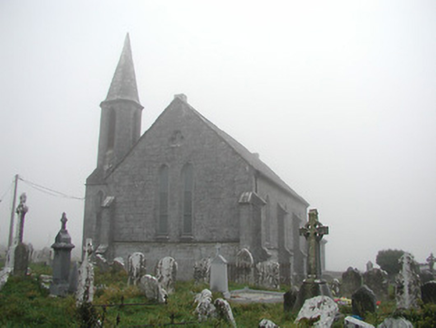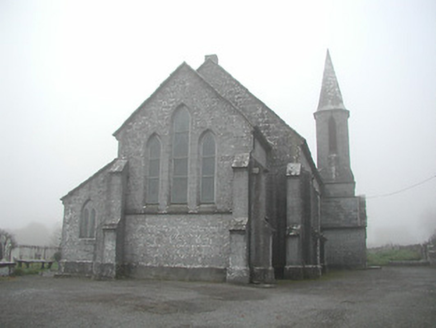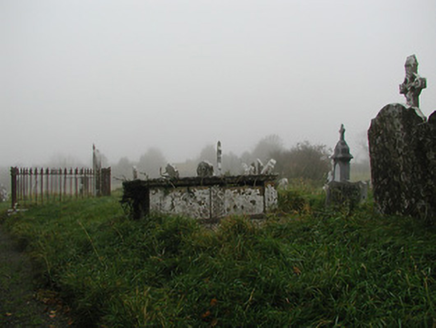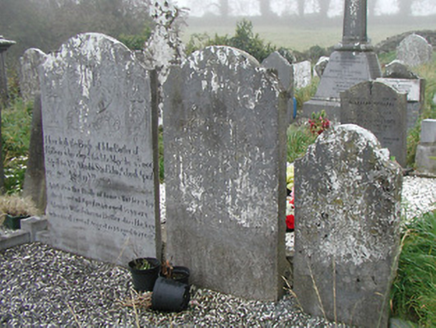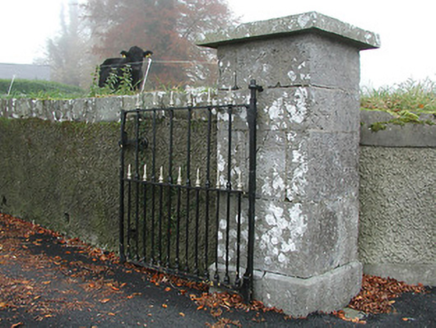Survey Data
Reg No
12307005
Rating
Regional
Categories of Special Interest
Architectural, Artistic, Historical, Social
Original Use
Church/chapel
In Use As
Church/chapel
Date
1845 - 1850
Coordinates
238781, 152314
Date Recorded
06/07/2004
Date Updated
--/--/--
Description
Detached three-bay double-height Gothic Revival Church of Ireland church, built 1846, on site of earlier church, c.1750, with single-bay single-storey gabled projecting porch having single-bay single-stage flanking tower with broached octagonal stage over rising into octagonal spire, and single-bay double-height chancel to east having single-bay single-storey lean-to vestry to south-east. Pitched slate roofs (gabled to porch; lean-to to vestry) with clay ridge tiles, cut-limestone coping to gables having square-profile finials to apexes, and cast-iron rainwater goods on overhanging eaves having iron ties. Limestone ashlar octagonal spire to tower having sproketed eaves on carved course. Broken coursed cut-limestone walls with tooled limestone ashlar quoins to corners, cut-limestone dressings including buttresses (clasping to corners), carved stringcourse, and tooled limestone ashlar walls to upper stage to tower on carved stringcourse. Lancet window openings (paired to west having trefoil window opening over to gable; in tripartite arrangement to chancel; paired to vestry in pointed-arch recess) on cut-limestone sill course with cut-limestone surrounds having chamfered reveals, and fixed-pane fittings having lattice glazing with some having leaded stained glass panels. Pointed-arch openings to upper (bell) stage to tower with cut-limestone surrounds having chamfered reveals, and louvered panel fittings. Pointed-arch door opening to porch with cut-stone step, cut-limestone surround having profiled reveals, hood moulding over, and tongue-and-groove timber panelled door. Pointed-arch door opening to vestry with three cut-stone steps, cut-limestone surround having chamfered reveals, and tongue-and-groove timber panelled door. Set back from road in own grounds. (ii) Graveyard to site with various cut-stone markers, c.1750-present. (iii) Gateway, post-1846, to north-east comprising pair of limestone ashlar piers with cut-limestone capping, wrought iron double gates having finials, and unpainted roughcast boundary wall to perimeter of site having cut-limestone coping.
Appraisal
A well-composed modest-scale rural church of compact appearance built to designs prepared by Joseph Welland (1798-1860) making an attractive impression on the visual appeal of the locality: an elegantly-profiled tower with spire forms a picturesque eye-catcher that confirms the landmark status of the site. Exhibiting a sombre, almost monochromatic palette on account of the construction entirely in locally-sourced stone the severe appearance of the church is compounded by the cut-stone dressings enhancing the architectural design value of the composition. Presenting an early character, and reputed to incorporate an early internal decorative scheme the church remains an important element of the architectural heritage of Kilmanagh: built on the site of a mid eighteenth-century predecessor the present model is of additional importance as evidence of a long-standing ecclesiastical presence in the village. An attendant graveyard containing markers of artistic significance displaying high quality craftsmanship further enhances the aesthetic value of the site in the locality.
