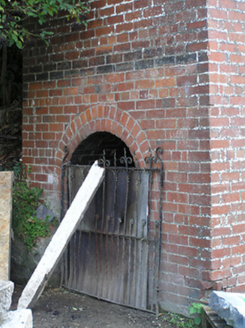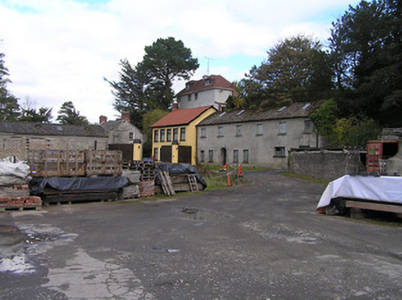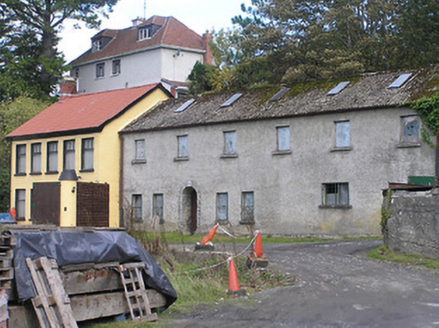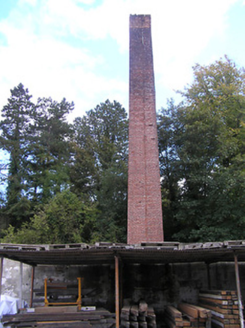Survey Data
Reg No
12308004
Rating
Regional
Categories of Special Interest
Architectural, Historical, Social
Original Use
Mill (water)
Date
1790 - 1810
Coordinates
250167, 158166
Date Recorded
10/08/2004
Date Updated
--/--/--
Description
Bleach mill complex, c.1800, including: (i) Attached six-bay two-storey mill building with attic. Renovated, 1905, to accommodate use as woollen mill. In use, 1945-6. Reroofed, c.1950. Now disused. Pitched roof with replacement corrugated-asbestos, c.1950, concrete ridge tiles, rooflights, and iron rainwater goods on rendered eaves. Unpainted roughcast walls over random rubble limestone construction. Square-headed window openings with cut-stone sills (now boarded-up). Round-headed door opening with exposed rubble limestone surround having cut-limestone voussoirs, and timber door. Set back from road with unpainted rendered piers having stringcourses, domed capping, iron double gates, and roughcast flanking boundary wall having chamfered coping supporting iron cresting. (ii) Detached three-bay two-storey mill keeper's house, built 1905. Now disused. Pitched slate roof with clay ridge tiles, red brick Running bond chimney stacks, rendered coping, and cast-iron rainwater goods on rendered eaves. Unpainted rendered walls with rendered quoins to corners, and rendered dressings to side elevations in forming of Tudor-style timber framing. Square-headed window openings with cut-stone sills, rendered surrounds, six-over-six (ground floor) and three-over-three (first floor) timber sash windows. (iii) Freestanding red brick chimney, erected 1905, comprising tapered shaft on a square plan with brick laid in Common (sixth course headers) bond having round-headed aperture to oven with red brick voussoirs.
Appraisal
An appealing collection of modest-scale buildings and related artefacts representing an important element of the industrial legacy of Kilkenny having operated as a bleach mill from the early nineteenth century as indicated by historic editions of the Ordnance Survey: redeveloped in the early twentieth century as a woollen mill the complex survives as a reminder of the benevolence or patronage of Ellen Odette Desart (née Bischoffsheim), fourth Countess of Desart (1857-1933). Despite having subsequently been decommissioned many of the original composition attributes of each range survive substantially intact together with much of the early fabric, thereby maintaining the integrity of the ensemble. An elegantly-profiled chimney in particular enhances the aesthetic value of the site in the local landscape.







