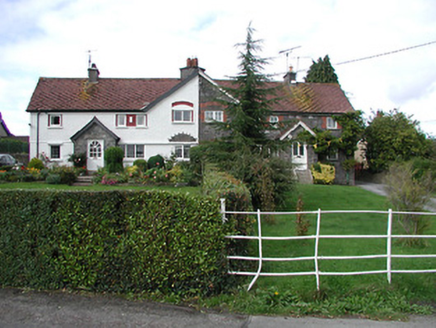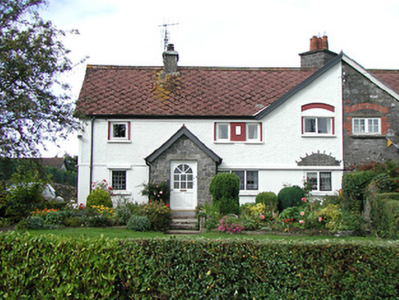Survey Data
Reg No
12308007
Rating
Regional
Categories of Special Interest
Architectural, Historical, Social
Original Use
House
In Use As
House
Date
1895 - 1900
Coordinates
249661, 158045
Date Recorded
10/08/2004
Date Updated
--/--/--
Description
Semi-detached four-bay two-storey Arts-and-Crafts-style foreman's house, built 1896-9, originally thatched with single-bay single-storey gabled projecting porch, and shared single-bay two-storey gabled end bay to right. Reroofed, c.1950. Part refenestrated. One of a pair. Pitched (shared) roof (gabled to porch; gabled to end bay) with replacement clay tile, c.1950, laid in diagonal courses, terracotta ridge tiles, rendered and cut-limestone diagonal (shared) chimney stacks, timber bargeboards, and cast-iron rainwater goods on timber eaves. Painted rendered walls to ground floor over random rubble limestone construction with rendered stringcourse to first floor supporting painted roughcast walls over, and squared rubble limestone walls to porch having dressed limestone quoins to corners. Square-headed window openings with painted cut-limestone shallow sills, timber casement windows having leaded glazing with one having rubble limestone dressings forming segmental overpanel, and replacement uPVC casement windows to first floor with one having painted red brick dressings over forming camber relieving arch. Square-headed door opening with three steps, cut-limestone lintel, and glazed timber panelled door. Set back from road in own grounds with landscaped grounds to site.
Appraisal
A pleasantly-composed modest-scale house built as one of a pair (with 12308026/KK-19-08-26) forming an important element of a planned village built for Ellen Odette Desart (née Bischoffsheim), fourth Countess of Desart (1857-1933) to a master plan devised by William Alphonsus Scott (1871-1921). Exhibiting a number of distinctive attributes redolent of the Arts-and-Crafts style features such as the fine detailing throughout employing a variety of materials enhance the architectural design value of the composition. However, while the original form and massing survive intact the gradual replacement of the early fabric with inappropriate modern articles threatens to undermine the external expression of the house, thereby affecting the character of the collective complex as a consequence.



