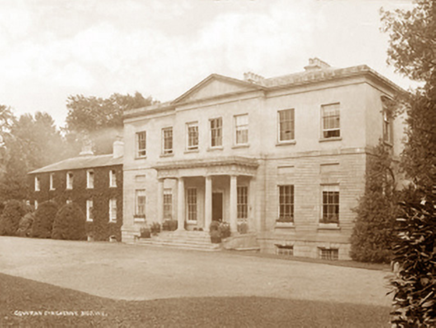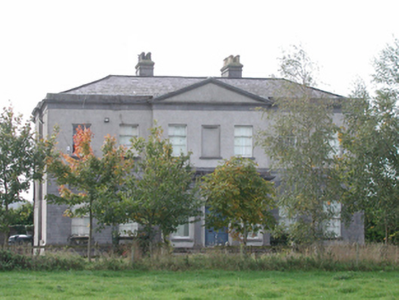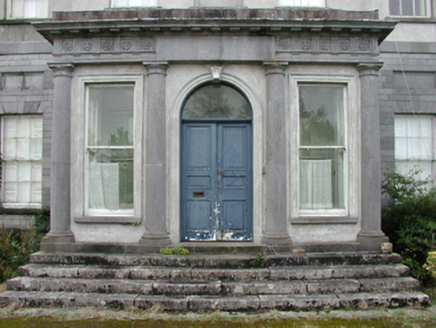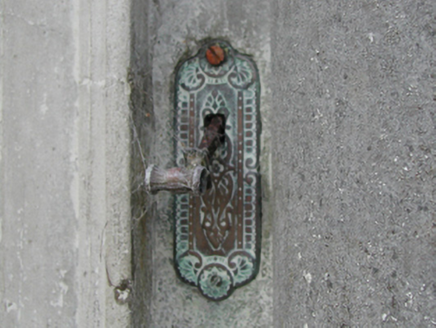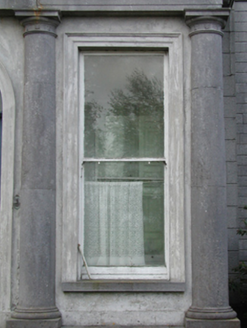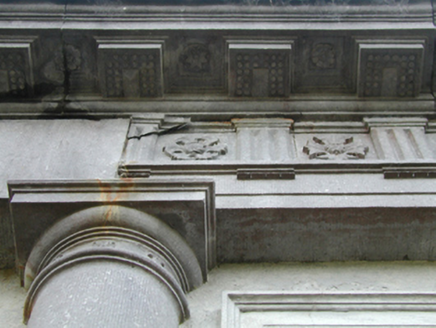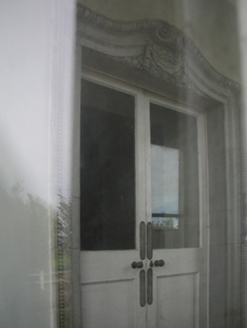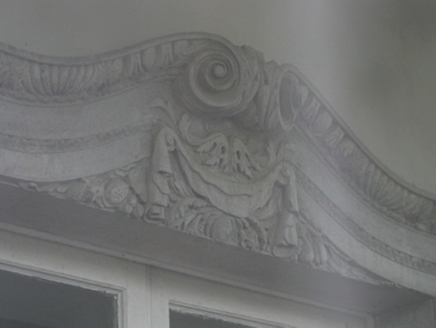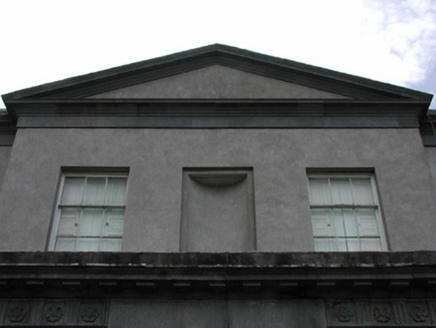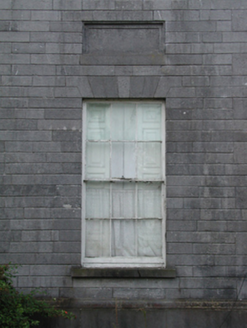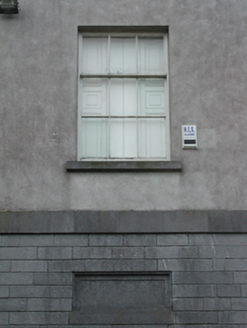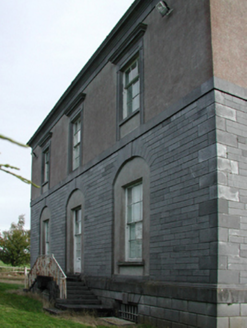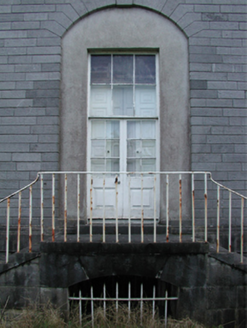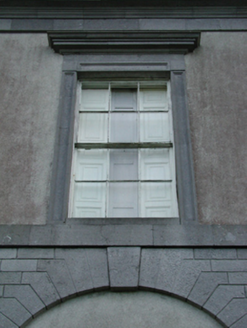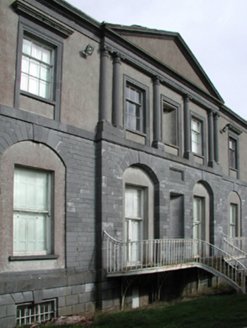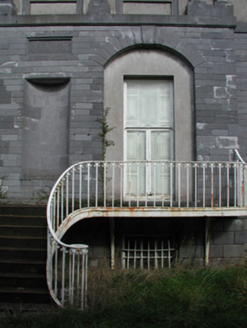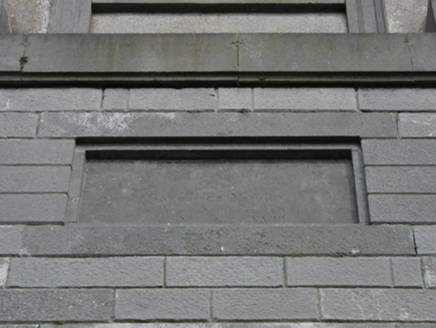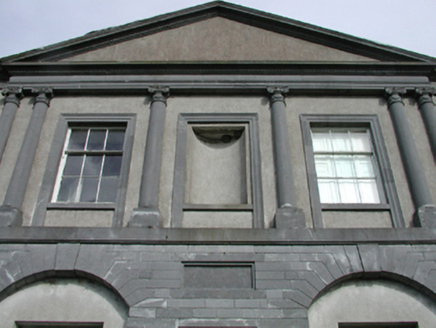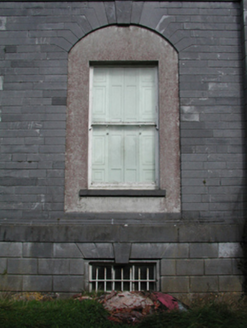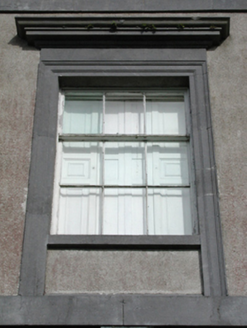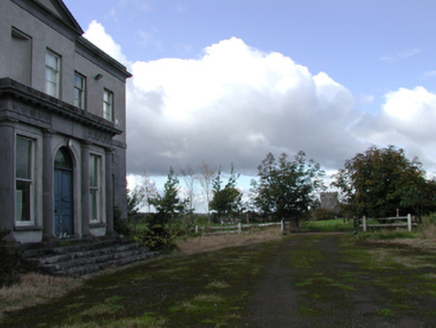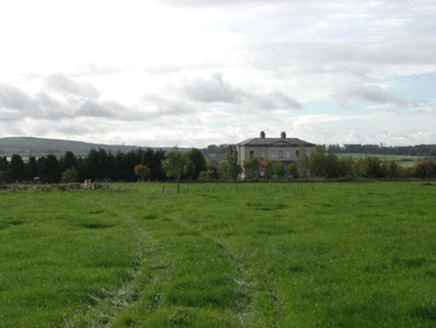Survey Data
Reg No
12310003
Rating
Regional
Categories of Special Interest
Architectural, Artistic, Historical, Social
Original Use
Country house
Date
1815 - 1820
Coordinates
263628, 153405
Date Recorded
17/05/2004
Date Updated
--/--/--
Description
Detached seven-bay (three-bay deep) two-storey over part raised basement country house, rebuilt 1816-9; dated 1818, on a rectangular plan centred on three-bay full-height pedimented breakfront with (single-storey) prostyle tetrastyle Doric portico to ground floor; five-bay full-height rear (south) elevation centred on three-bay full-height pedimented breakfront. Leased, 1901. Vacant, 1911. Sold, 1955. Resold, 1998. Disused, 2004. Hipped slate roof on a quadrangular plan behind parapet centred on pitched (gabled) slate roofs, clay ridge tiles, paired limestone ashlar central chimney stacks having stringcourses below capping supporting terracotta or yellow terracotta tapered pots, and concealed rainwater goods. Drag edged rusticated limestone ashlar walls (ground floor) on cut-limestone ogee cushion course on drag edged rusticated limestone ashlar base with drag edged tooled cut-limestone flush quoins to corners supporting cut-limestone stringcourse; rendered surface finish (first floor) with cut-limestone cornice on blind frieze below parapet centred on pediment (breakfront); drag edged rusticated limestone ashlar wall (south) on cut-limestone ogee cushion course on drag edged rusticated limestone ashlar base with drag edged tooled cut-limestone flush quoins to corners supporting cut-limestone stringcourse; rendered surface finish (first floor) with paired Ionic pilasters (breakfront) centred on Ionic pilasters supporting dentilated cornice on blind frieze on entablature. Round-headed central door opening in (single-storey) prostyle tetrastyle Doric portico approached by flight of five lichen-spotted cut-limestone steps with dragged cut-limestone columns on padstones supporting dentilated cornice on rosette-detailed "triglyph" frieze on entablature, and moulded surround centred on keystone framing timber panelled double doors having overlight. Square-headed flanking window openings with cut-limestone sills, and moulded surrounds framing one-over-one timber sash windows. Square-headed door opening into country house with egg-and-dart-detailed cut-limestone framing glazed timber panelled double doors. Square-headed window openings (ground floor) with cut-limestone sills, and rusticated limestone ashlar voussoirs framing six-over-six timber sash windows without horns. Square-headed window openings (first floor) with cut-limestone sills, and concealed dressings framing three-over-six timber sash windows without horns. Pair of square-headed central openings in segmental-headed recesses (south) centred on square-headed niche with concealed dressings framing timber fittings. Square-headed window openings centred on square-headed blind opening (first floor) with cut-limestone sills, and cut-limestone surrounds framing three-over-six timber sash windows without horns. Square-headed window openings in segmental-headed shallow recesses (ground floor) with cut-limestone sills, and concealed dressings framing one-over-one timber sash windows. Square-headed window openings (first floor) with cut-limestone sills, and cut-limestone surrounds with dentilated hood mouldings on blind friezes framing three-over-six timber sash windows without horns. Set in unkempt landscaped grounds.
Appraisal
A country house erected for Henry Welbore Agar-Ellis (né Agar) (1761-1836), second Viscount Clifden, to a design by William Robertson (1770-1850) of Kilkenny representing an important component of the early nineteenth-century domestic built heritage of County Kilkenny with the architectural value of the composition, one allegedly repurposing an early eighteenth-century house erected (1713) for James Agar (1672-1733), confirmed by such attributes as the deliberate alignment maximising on scenic vistas overlooking gently rolling grounds with Saint Mary's Church (Gowran) as an eye-catcher in the near distance; the compact plan form centred on a glazed-in portico with the corresponding Garden Front centring on a Classically-detailed breakfront; the deep grey stone work demonstrating good quality workmanship; the diminishing in scale of the openings on each floor producing a graduated visual impression; and the pedimented roofline: meanwhile, a drawing by John Preston Neale (1780-1847) published in "Views of the Seats of Noblemen and Gentlemen in England Wales Scotland and Ireland Volume II" (1824) shows the pillared portico prior to its "improvement" at the turn of the twentieth century. A prolonged period of unoccupancy notwithstanding, the elementary form and massing survive intact together with substantial quantities of the original fabric, both to the exterior and to the interior, including crown or cylinder glazing panels in hornless sash frames: meanwhile, contemporary joinery; Classical-style chimneypieces; and decorative plasterwork enrichments, all highlight the artistic potential of the composition. Furthermore, an adjacent stable outbuilding (12310004); and nearby gate lodges (see 12310001; 12402401), all continue to contribute positively to the group and setting values of an estate having historic connections with the Agar-Ellis family including Henry Agar-Ellis (1852-66), third Viscount Clifden; Henry George Agar-Ellis (1863-95), fourth Viscount Clifden; Leopold George Frederick Agar-Ellis (1829-99), fifth Viscount Clifden; and Lady Liliah Georgiana Augusta Constance White (née Agar-Ellis) (1862-1944); and a succession of tenants including Thomas Berkeley Beatty (1828-1916), 'Retired Army Surgeon General' (NA 1901).
