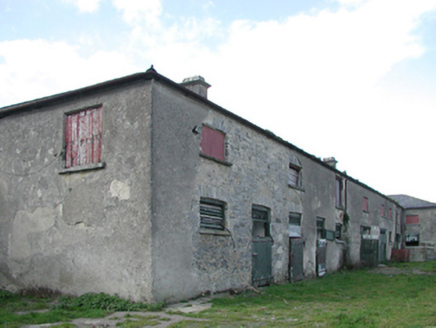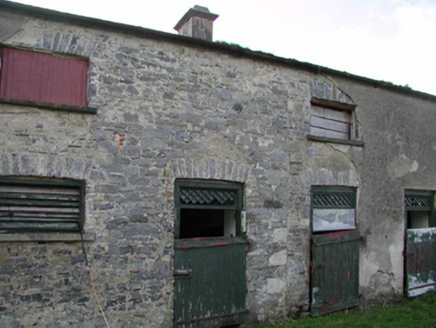Survey Data
Reg No
12310004
Rating
Regional
Categories of Special Interest
Architectural
Original Use
Stables
Date
1815 - 1839
Coordinates
263712, 153426
Date Recorded
17/05/2004
Date Updated
--/--/--
Description
Detached ten-bay two-storey stable outbuilding with half-attic, extant 1839, on an L-shaped plan originally eight-bay two-storey with single-bay two-storey projecting end bay. Hipped slate roof on an L-shaped plan with clay ridge tiles, limestone ashlar chimney stacks having "Cavetto"-detailed beaded stringcourses below capping, and cast-iron rainwater goods on cut-limestone eaves retaining cast-iron downpipes. Part creeper- or ivy-covered rendered rubble limestone walls with concealed flush quoins to corners. Square-headed door openings in shallow camber-headed recesses with concealed voussoirs framing timber boarded half-doors having lattice overlights. Square-headed flanking window openings in shallow camber-headed recesses with cut-limestone sills, and concealed voussoirs framing louvered timber fittings. Square-headed window openings (first floor) with cut-limestone shallow sills, and concealed voussoirs framing remains of timber boarded fittings. Set in unkempt grounds shared with Gowran Castle.
Appraisal
A stable outbuilding contributing positively to the group and setting values of the Gowran Castle estate: meanwhile, a feint masonry break illustrates the continued linear development of the composition in the nineteenth century.



