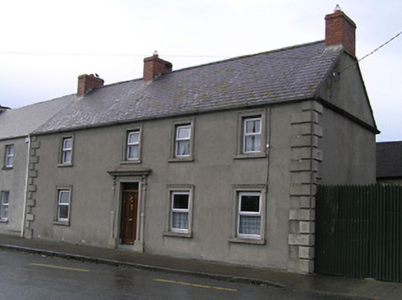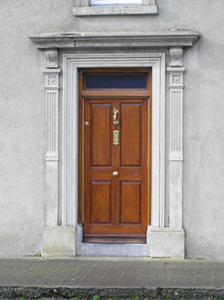Survey Data
Reg No
12310022
Rating
Regional
Categories of Special Interest
Architectural
Original Use
House
In Use As
House
Date
1840 - 1860
Coordinates
262894, 153321
Date Recorded
17/05/2004
Date Updated
--/--/--
Description
Attached four-bay two-storey house, c.1850, originally detached. Refenestrated. Pitched slate roof with clay ridge tiles, red brick Running bond chimney stacks, and replacement uPVC rainwater goods. Unpainted rendered walls with rendered quoins to ends. Square-headed window openings with cut-limestone sills, moulded rendered surrounds, and replacement uPVC casement windows. Square-headed door opening with rendered fluted pilaster surround supporting entablature on consoles, and timber panelled door having overlight. Road fronted with concrete footpath to front.
Appraisal
A modest-scale house enlivened by the applied rendered details contributing significantly to the architectural design appeal of the composition. Although most of the original form and massing remain intact the inappropriate replacement fittings to the window openings have not had a positive impact on the external expression of the site in the streetscape.



