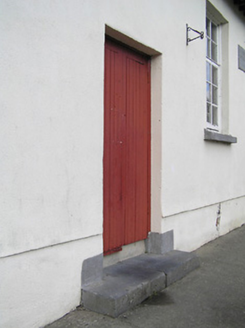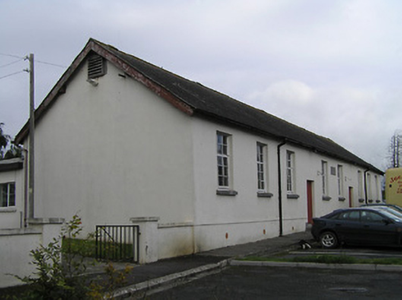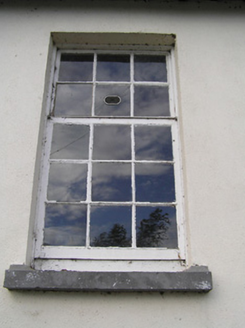Survey Data
Reg No
12310025
Rating
Regional
Categories of Special Interest
Architectural, Social
Original Use
School
In Use As
School
Date
1895 - 1905
Coordinates
262562, 153430
Date Recorded
17/05/2004
Date Updated
--/--/--
Description
Detached ten-bay double-height national school, dated 1900, on a symmetrical plan. Pitched slate roof with clay ridge tiles, timber bargeboards to gables, and cast-iron rainwater goods on overhanging timber eaves having timber consoles. Painted rendered walls with cut-limestone date stone/plaque. Square-headed window openings with cut-limestone sills, and timber casement windows. Pair of square-headed door openings with cut-limestone steps, and tongue-and-groove timber panelled double doors. Set back from line of road with tarmacadam verge to front.
Appraisal
A well-composed national school building of modest appearance reliant on the balanced configuration of pleasantly-proportioned openings on a symmetrical plan for simple architectural distinction: the resulting 'double-fronted' façade is also of interest as evidence of the social morals of the period of construction whereby a classroom each was allocated for male and female students - archival sources such as the Ordnance Survey indicate further segregation in the form of two separate yards to the rear of the site. Having been very well maintained the school presents an early aspect with most of the original fabric surviving in place, thereby contributing significantly to the historic character of the locality.





