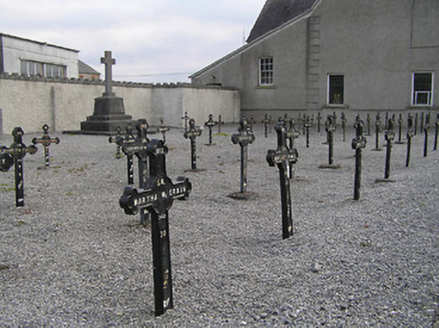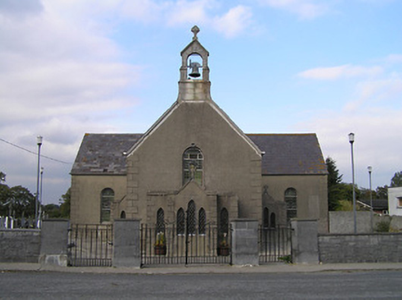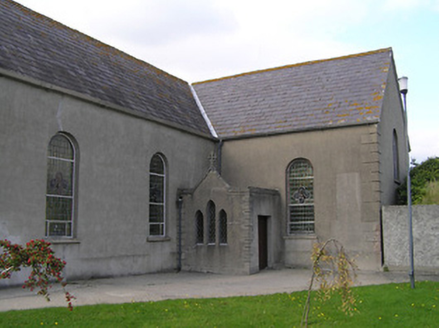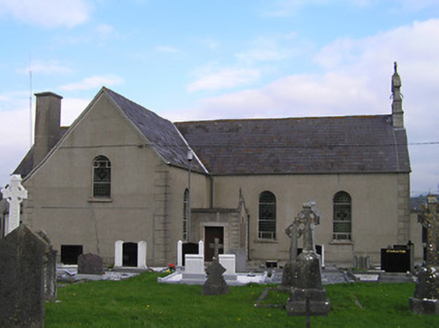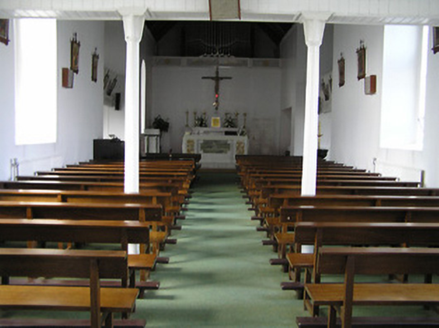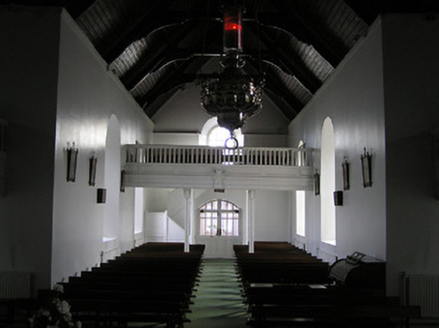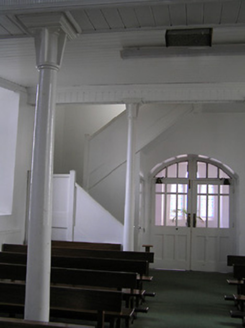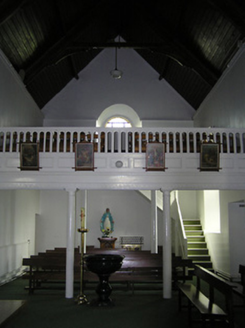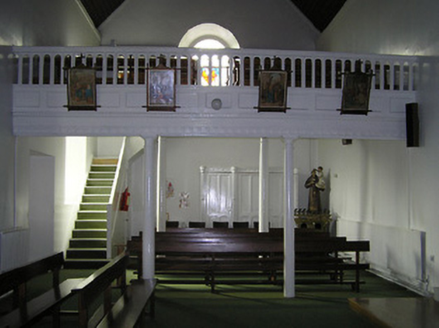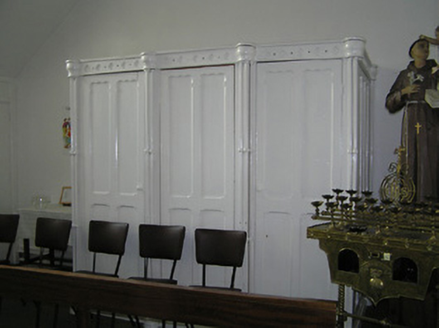Survey Data
Reg No
12311011
Rating
Regional
Categories of Special Interest
Architectural, Artistic, Historical, Social, Technical
Original Use
Church/chapel
In Use As
Church/chapel
Date
1810 - 1815
Coordinates
268027, 153726
Date Recorded
17/05/2004
Date Updated
--/--/--
Description
Detached four-bay double-height Catholic church, built 1813, on a cruciform plan comprising two-bay double-height nave with single-bay double-height transepts to east and to west, and single-bay double-height chancel to north having single-bay single-storey lean-to sacristy to north-east. Renovated, 1930, with single-bay single-storey flat-roofed projecting porches added to front (south) elevation and to front (south) elevations of transepts. Pitched slate roofs on a cruciform plan (lean-to to sacristy) with clay ridge tiles, granite ashlar buttressed gabled bellcote to gable to south (with round-headed aperture having bronze bell, and cut-granite coping to gable having cross finial to apex), and cast-iron rainwater goods on rendered eaves. Flat roofs to porches not visible behind parapets. Unpainted rendered, ruled and lined walls with rendered quoins to corners, and rendered coping to parapets to porches extending into gables having cross finials to apexes. Round-headed window openings with rendered sills, and fixed-pane fittings having leaded stained glass panels. Lancet window openings to porch (some grouped in tripartite arrangement) with concrete sills, and fixed-pane fittings having diamond-leaded or lattice panels. Segmental-headed door opening to porch with square-headed door openings to porches to transepts having tongue-and-groove timber panelled double doors. Full-height interior open into roof with timber panelled confessional boxes having engaged colonettes supporting profiled friezes, balustraded galleries to first floor on cast-iron pillars, and exposed timber roof construction having tongue-and-groove timber panelled ceiling. Set back from road in own grounds with unpainted roughcast boundary wall to perimeter of site over concrete block construction having unpainted cement rendered piers, wrought iron gates and double gates. (ii) Graveyard to site with various cut-stone markers, post-1813-present. (iii) Nuns' graveyard to site with various cast-iron markers, post-1858-present.
Appraisal
An attractive modest-scale semi-rural parish church exhibiting attributes indicative of a period of construction predating Catholic Emancipation (1829) including the simple plan form, the reserved architectural design treatment, and so on. Having been well maintained the church presents an early aspect with substantial quantities of the historic fabric surviving intact both to the exterior and to the interior where finely-detailed confessional boxes, elegantly-composed galleries, and so on all display very high quality craftsmanship: meanwhile an exposed roof construction identifies the technical or engineering significance potential of the site. Presenting an appealing focal point in the centre of Goresbridge the church forms a neat self-contained group alongside the adjacent convent (12311010/KK-21-11-10) with the relationship between both buildings highlighted by the presence of a nuns' burial ground containing simple cast-iron markers of some artistic design distinction. The church remains of additional importance in the locality for the historic associations with Reverend Lewis Moore (n. d.).
