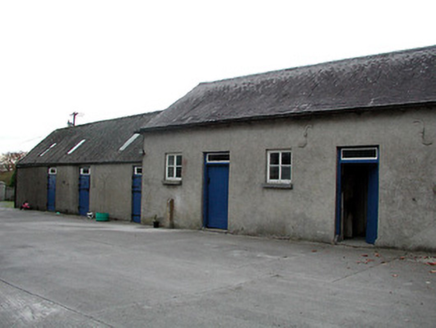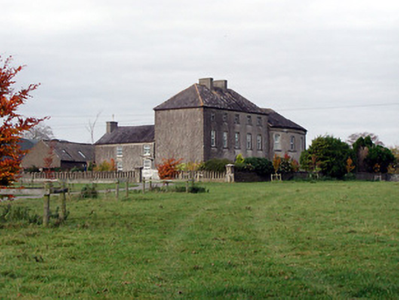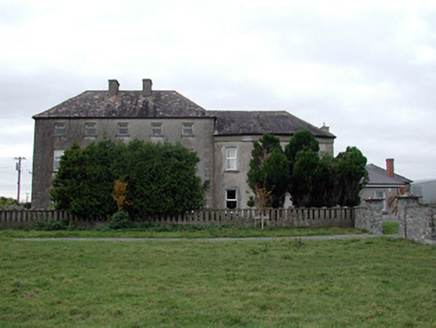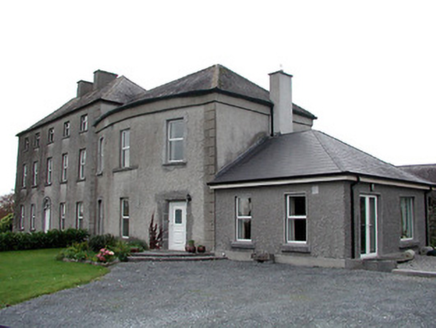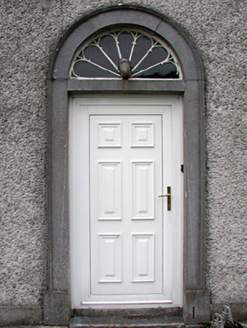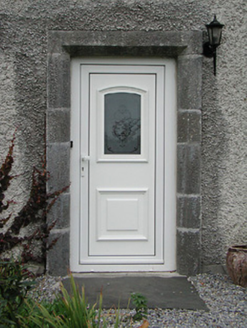Survey Data
Reg No
12312004
Rating
Regional
Categories of Special Interest
Architectural, Historical, Social
Original Use
Country house
In Use As
Country house
Date
1740 - 1760
Coordinates
256155, 148901
Date Recorded
18/05/2004
Date Updated
--/--/--
Description
Detached five-bay three-storey over basement country house, c.1750, with single-bay three-storey central return to west having two-bay two-storey over basement flanking range to south-west. Extended, c.1825, comprising three-bay two-storey flanking wing to right having three-bay two-storey shallow bowed breakfront. Refenestrated, c.1975. Refenestrated. Hipped slate roof on a T-shaped plan (pitched to flanking range to south-west; hipped to wing continuing into shallow half-conical section to breakfront) with clay ridge tiles, rendered chimney stacks, and cast-iron rainwater goods on rendered eaves. Part ivy-clad unpainted roughcast walls with rendered quoins to corners, and rendered band to eaves to wing. Square-headed window openings with cut-stone sills, and replacement uPVC casement windows having replacement timber casement windows, c.1975, to top floor to main block. Round-headed door opening with carved cut-limestone doorcase, and replacement uPVC panelled door retaining fanlight. Square-headed door opening to wing with cut-limestone doorcase having chamfered reveals, and replacement glazed uPVC panelled door. Interior with timber panelled shutters to window openings. Set back from road in own grounds with landscaped grounds to site including unpainted rendered fence-style internal boundary wall with unpainted rendered piers having wrought iron double gates. (ii) Detached eight-bay single-storey outbuilding, c.1825, to west on an L-shaped plan comprising five-bay single-storey main range with three-bay single-storey projecting range to right having elliptical-headed carriageway. Extended, c.1950, comprising three-bay single-storey lower range to left. Renovated with carriageway remodelled. Pitched and hipped slate roof on an L-shaped plan with clay ridge tiles, red brick Running bond chimney stack, and cast-iron rainwater goods on overhanging eaves having iron ties. Pitched roof to additional range with corrugated-asbestos, concrete ridge tiles, rendered coping, rooflights, and no rainwater goods on rendered eaves. Unpainted roughcast walls over random rubble stone construction. Square-headed window openings with cut-stone sills, and timber casement windows. Square-headed door openings with timber boarded doors (half-doors to additional range) having overlights. Elliptical-headed carriageway remodelled with replacement glazed timber panelled door having sidelights, and overlight.
Appraisal
A handsome substantial house exhibiting pleasing Classically-derived proportions with the diminishing in scale of the openings on each floor contributing to the formal quality of the composition: supplementary features including an elegant bowed breakfront further enhance the inventive architectural design distinction of the house. However, although the original form and massing remain in place together with some of the early fabric both to the exterior and to the interior where evidence of early joinery survives the inappropriate replacement fittings to the window openings have not had a beneficial impact on the character of the composition. A range of attendant outbuildings contributes to the group and setting qualities of the grounds in the landscape. The house remains of additional importance in the locality for the historic connections with the Burroughs, the Shee, and the Cahill families.
