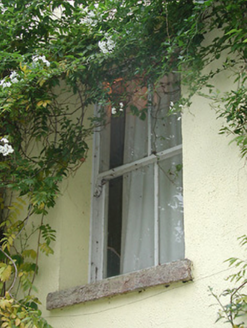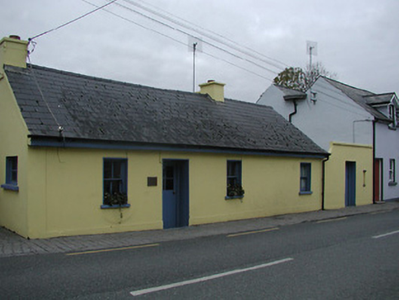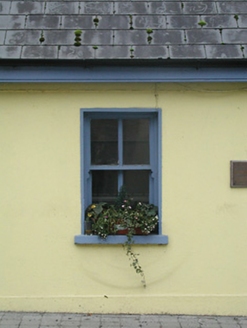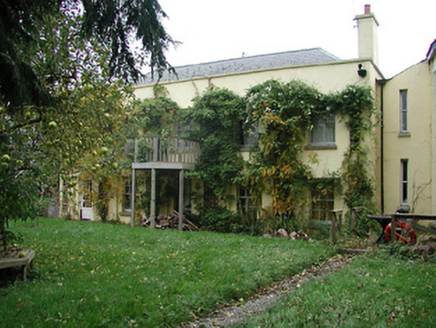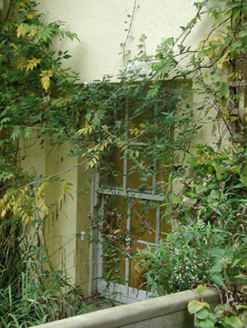Survey Data
Reg No
12312008
Rating
Regional
Categories of Special Interest
Architectural
Original Use
House
In Use As
House
Date
1815 - 1835
Coordinates
255318, 149204
Date Recorded
18/05/2004
Date Updated
--/--/--
Description
Attached four-bay single-storey house, c.1825, possibly originally three-bay single-storey with five-bay two-storey parallel range along rear (west) elevation. Reroofed. Now in part use as offices. Pitched roof (hipped roof to parallel range behind parapet) with replacement artificial slate, clay ridge tiles, rendered chimney stacks, rendered coping, and iron rainwater goods on timber eaves (concealed iron rainwater goods to parallel range). Painted rendered walls with rendered strip to end, and ivy-clad rendered walls to parallel range having rendered coping to parapet. Square-headed window openings with painted cut-stone sills, and two-over-two timber sash windows (six-over-six timber sash windows to ground floor parallel range having two-over-two timber sash windows to first floor). Square-headed door opening with replacement glazed tongue-and-groove timber panelled door. Road fronted with concrete brick cobbled footpath to front.
Appraisal
A deceptive house presenting a small-scale range of modest architectural aspirations into the street while concealing an elegantly-appointed middle-size range incorporating pleasing Classically-derived proportions. Having been reasonably well maintained the essential composition qualities survive in place together with much of the historic fabric both to the exterior and to the interior, thereby making a positive impression on the aesthetic appeal and character of the street scene.
