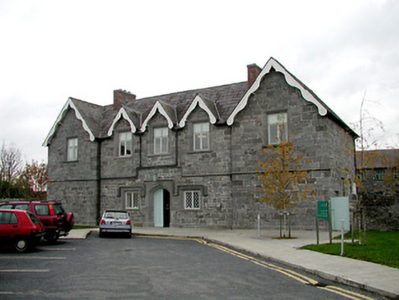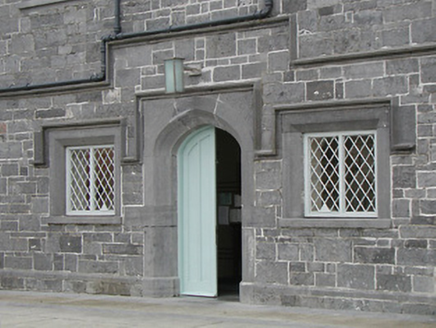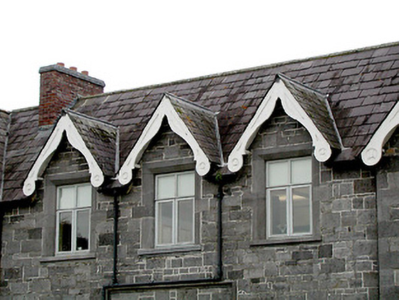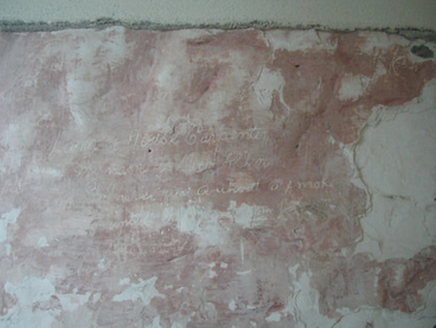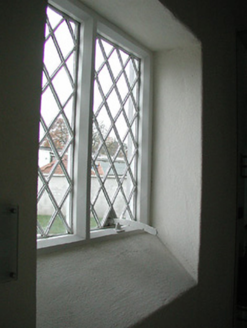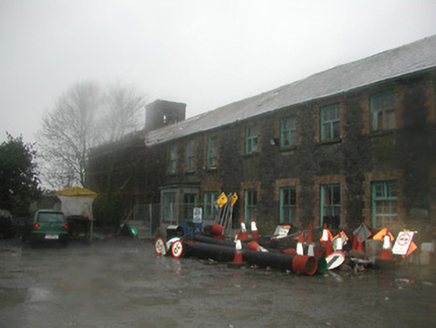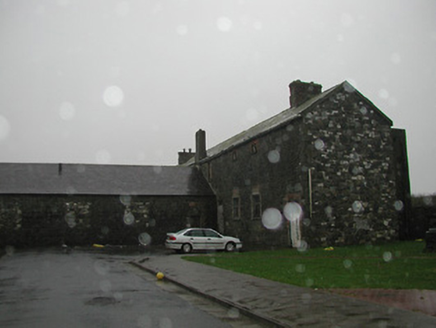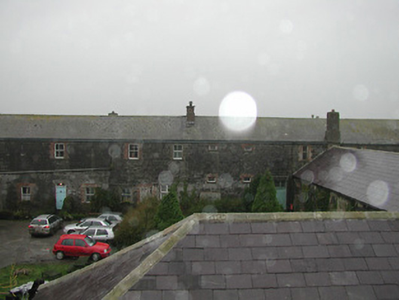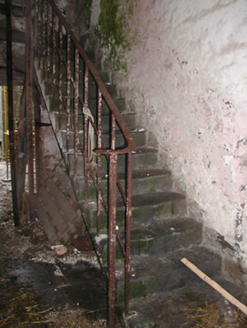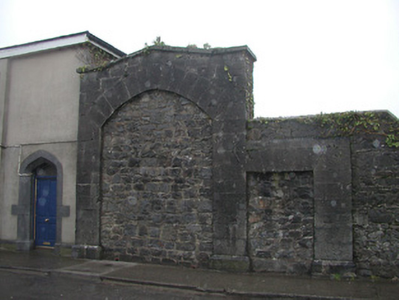Survey Data
Reg No
12314008
Rating
Regional
Categories of Special Interest
Architectural, Historical, Social
Original Use
Workhouse
Historical Use
Factory
In Use As
Office
Date
1835 - 1845
Coordinates
241077, 143390
Date Recorded
15/06/2004
Date Updated
--/--/--
Description
Union workhouse complex, built 1840-1; dated 1841; opened 1842, including: Detached five-bay two-storey "Front Block" on a H-shaped plan with single-bay two-storey gabled advanced end bays. Renovated, ----, to accommodate alternative use. Pitched slate roof on a H-shaped plan centred on gablets, ridge tiles, red brick Running bond chimney stacks having iron-covered stepped capping supporting terracotta pots, decorative timber bargeboards to gables on timber purlins, and cast-iron rainwater goods on exposed timber rafters with cast-iron downpipes. Repointed coursed or snecked rough cut limestone walls on cut-limestone chamfered cushion course on plinth with margined tooled cut-limestone flush quoins to corners. Tudor-headed central door opening, inscribed margined tooled cut-limestone block-and-start surround having chamfered reveals with shared hood moulding framing timber panelled double doors. Square-headed flanking window openings with cut-limestone sills, and margined tooled cut-limestone surrounds having chamfered reveals with shared hood mouldings framing timber casement windows having cast-iron lattice glazing bars. Square-headed window openings (first floor) with cut-limestone sills, and margined tooled cut-limestone block-and-start surrounds having chamfered reveals framing replacement casement windows. Square-headed window openings (west) with cut-limestone sills, and repointed red brick block-and-start surrounds framing replacement casement windows. Interior remodelled, ----. Set in relandscaped grounds.
Appraisal
The "Front Block" of a union workhouse erected to designs by George Wilkinson (1814-90), Architect to the Poor Law Commissioners in Ireland (appointed 1839; retired 1855), representing an important component of the mid nineteenth-century built heritage of Callan with the architectural value of the composition, one recalling contemporary "Front Blocks" at Cashel Union Workhouse (1839-41) in neighbouring County Tipperary (see 22105082) and Lismore Union Workhouse (1840-1) in neighbouring County Waterford (see 22902116), confirmed by such attributes as the symmetrical footprint centred on a neo-medieval doorcase; the construction in a rough cut multi-toned limestone with chiselled dressings demonstrating good quality workmanship; and the decorative timber work embellishing a multi-gabled roof. NOTE: The Callan Poor Law Union was formed on the 27th March 1839 and was overseen by Board of Guardians of twenty-five elected members and eight ex officio members who convened at noon each Saturday. Callan Union Workhouse occupied a site of six acres and, designed to accommodate 600 inmates, was completed at a cost of £5,500. An additional £1,140 was spent on fixtures and furnishings. Callan Union Workhouse was declared fit for the admission of paupers on the 21st December 1841 and received its first inmates on the 25th March 1842. The 1851 Census records 2,102 inmates, almost four times the number Callan Union Workhouse was originally designed to accommodate, and it was still providing relief to the poor at the turn of the twentieth century: the 1901 Census lists the initials of 229 inmates while the 1911 Census lists the initials of 138 inmates. The Board of Guardians of the Callan Poor Law Union was officially abolished under the Local Government (Temporary Provisions) Act, 1923, and the Callan Union Workhouse was briefly repurposed as Saint Bridget's Knitwear Factory before falling into disrepair in the later twentieth century. The "Front Block" has recently been renovated as offices, patches of socially-interesting inscribed graffiti protected behind Perspex panels, while the adjacent accommodation block awaits its own reinvention.

